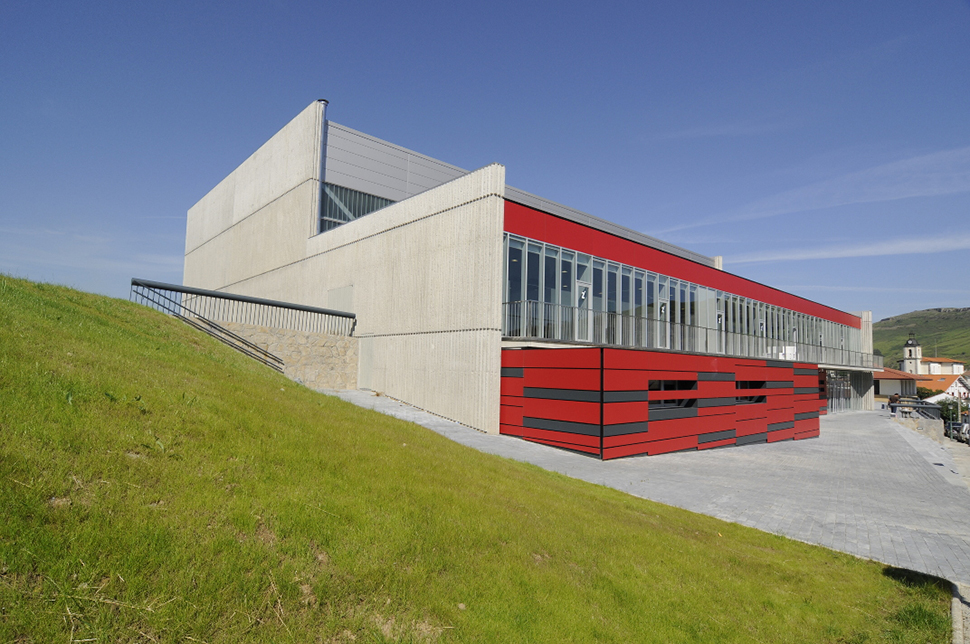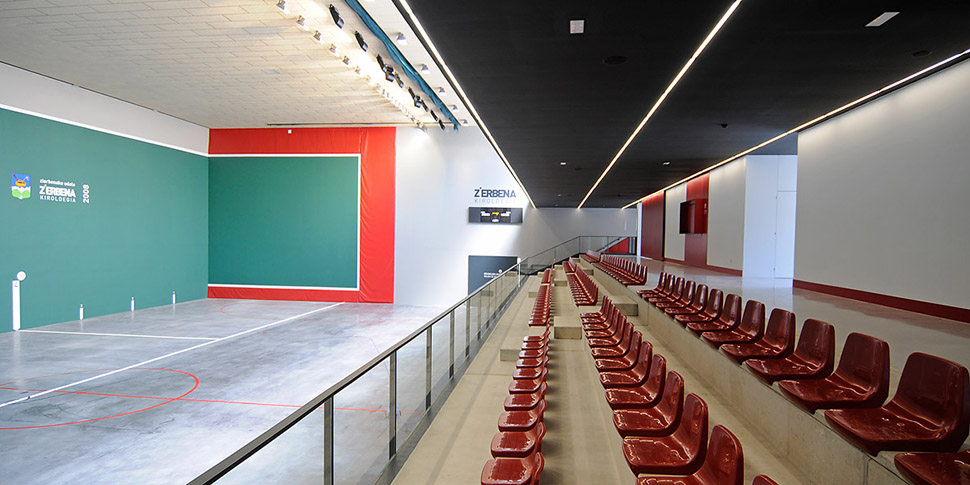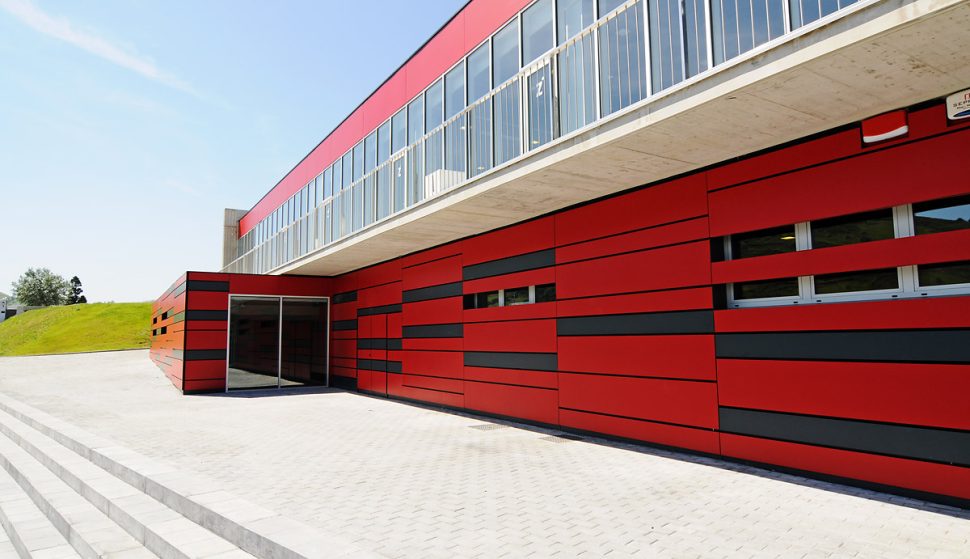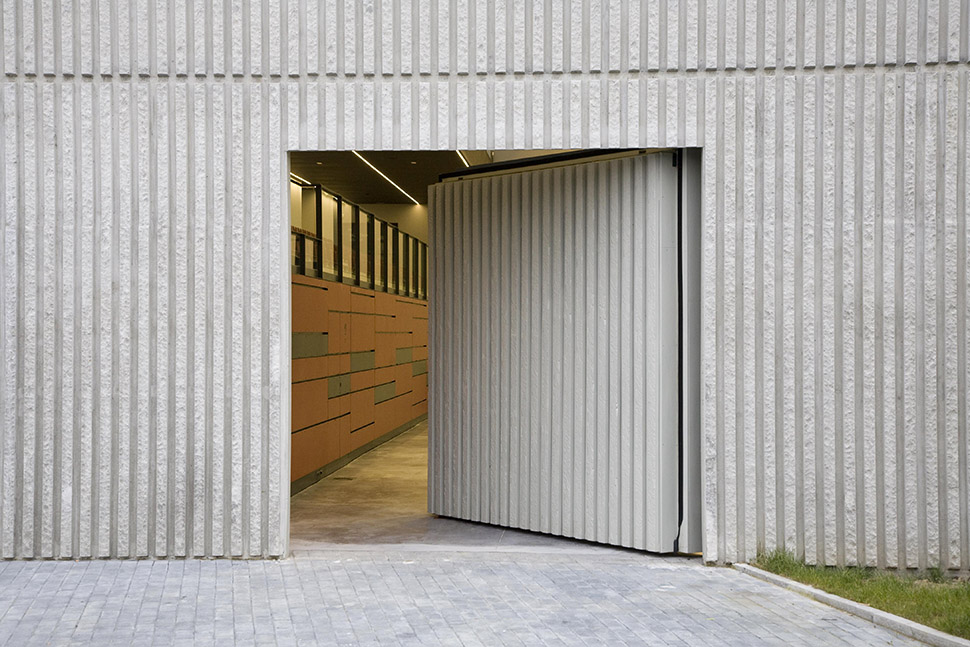Constructing a building to house a fronton (court wall), which due to its use must have three large blind walls and this implies making radical decisions. In addition, the topographic situation of the plot, at the top of a dominant summit, the strong winds that hit the area, and the impossibility of carrying out deep excavations in the environment, do not allow any concealment. Therefore, its presence in the landscape is assumed and the solution is a resounding stone base and heavy charracter piece.
The result is a prismatic piece that, like a quarry-cut block, without apparent scale, becomes an abstract and referential object in the landscape.
The enclosure of the entire building has been carried out by means of a very thick in situ concrete wall, to which the bearing capacity of the entire complex is entructed, as well as the building enclosure. This striated finish of the concrete, made using specific molds, provide vibration to the whole design and accentuates the telluric character of the building.
A samller piece where the public stands, multipurpose rooms, gym and service elements are located, achieves a more domestic character in the main façade. This façade opens up the views of the landscape, the valley of the port of Zierbena and the sea in the background, through continuous windows along its entire length. This piece is finished off with a light longitudinal running balcony in contrast with the rest of the set.
To achieve a tiered space without any visual interference, the pillars have been avoided by means of a large longitudinal truss of 44 m span, on which the primary ribs of the structure rest.



