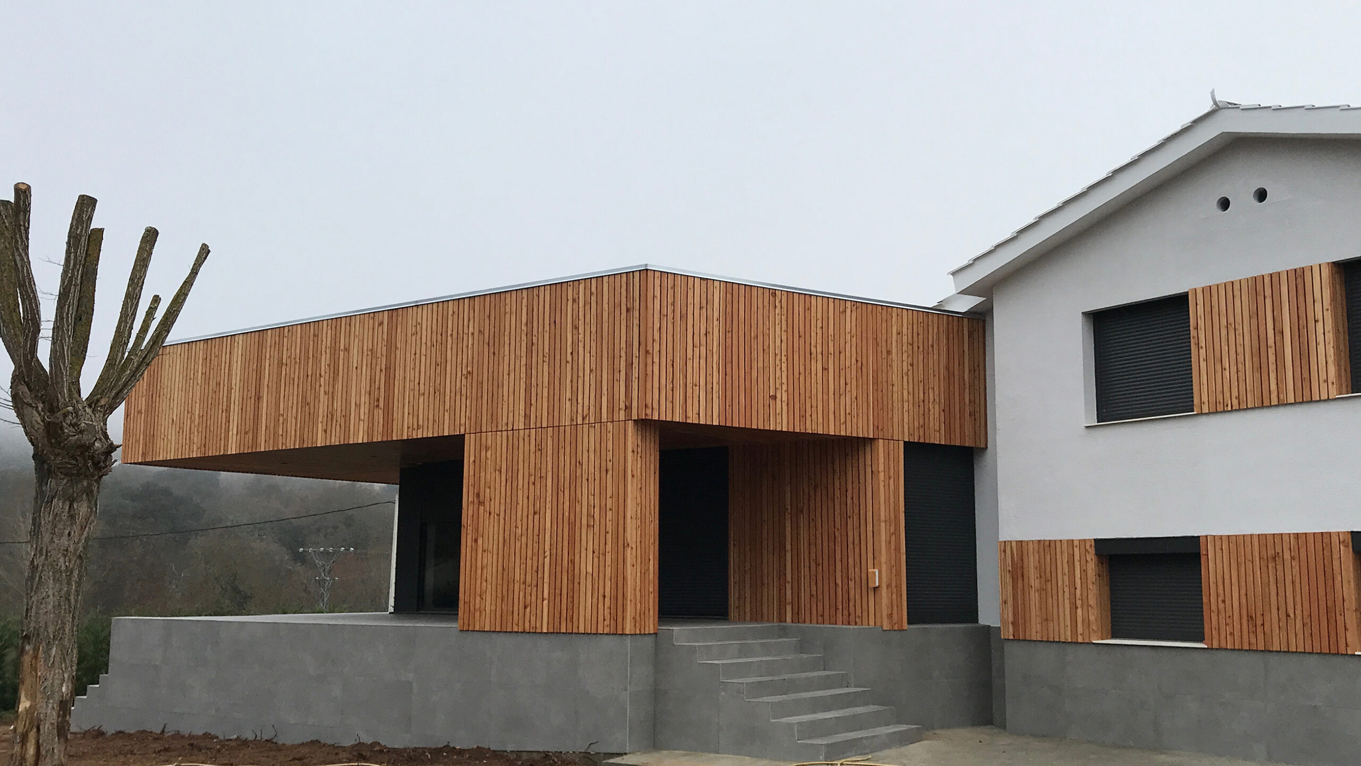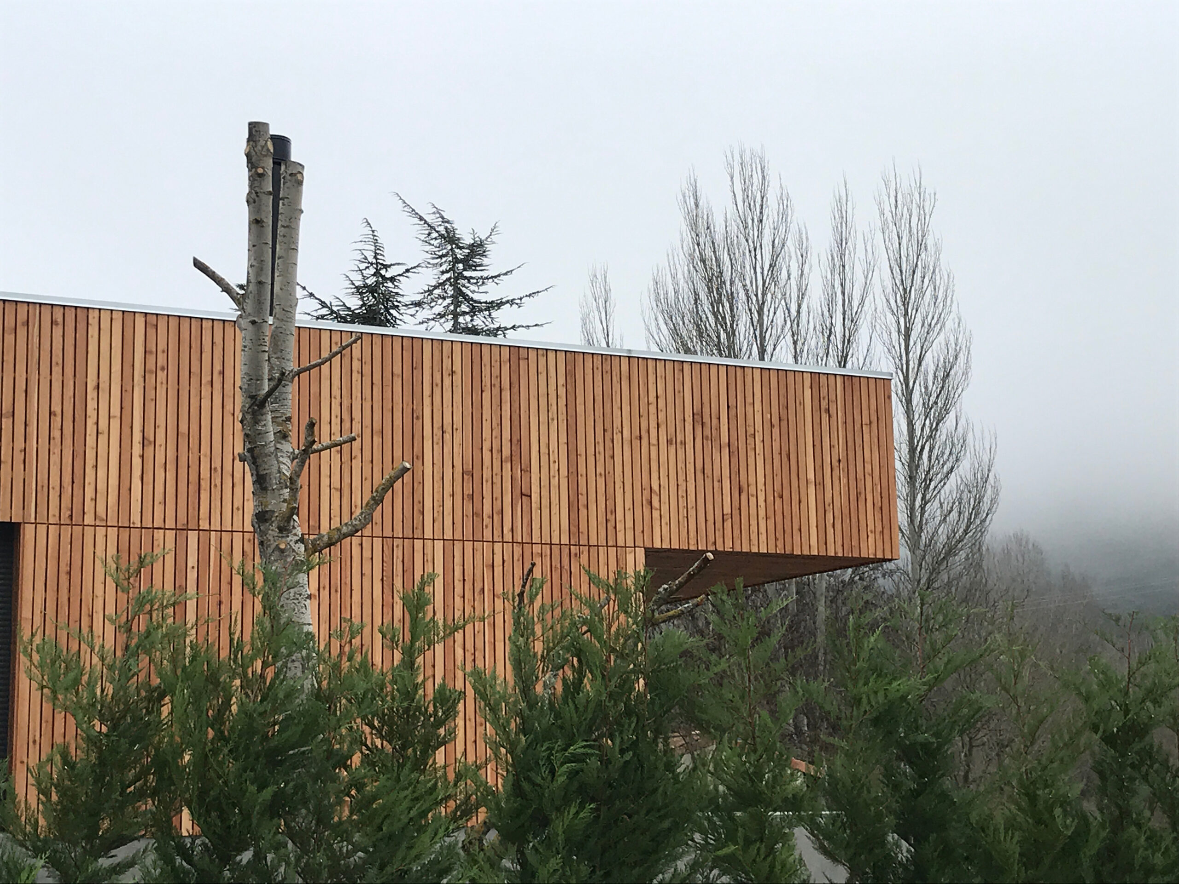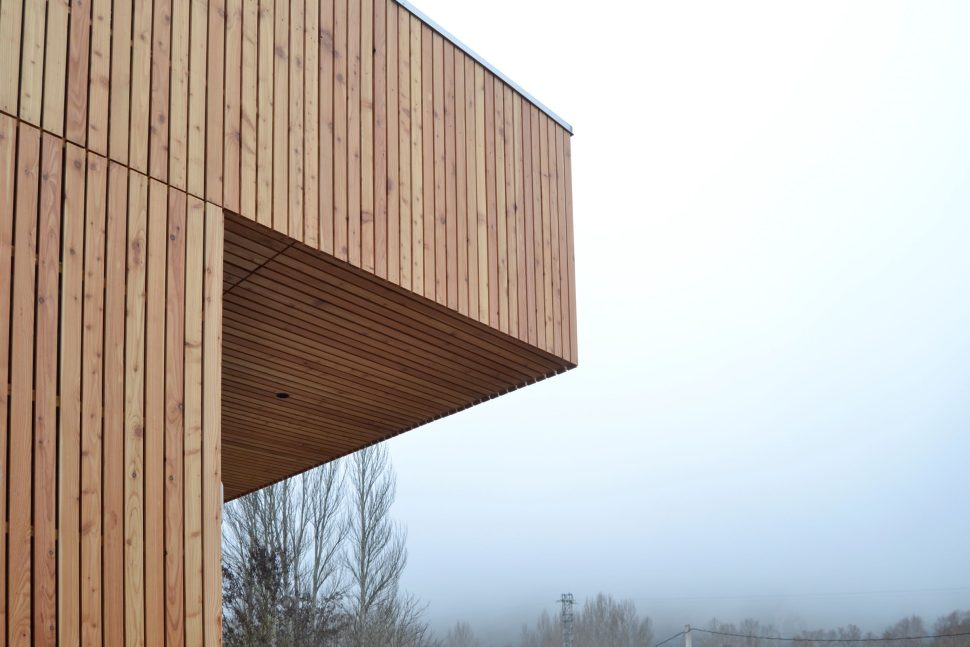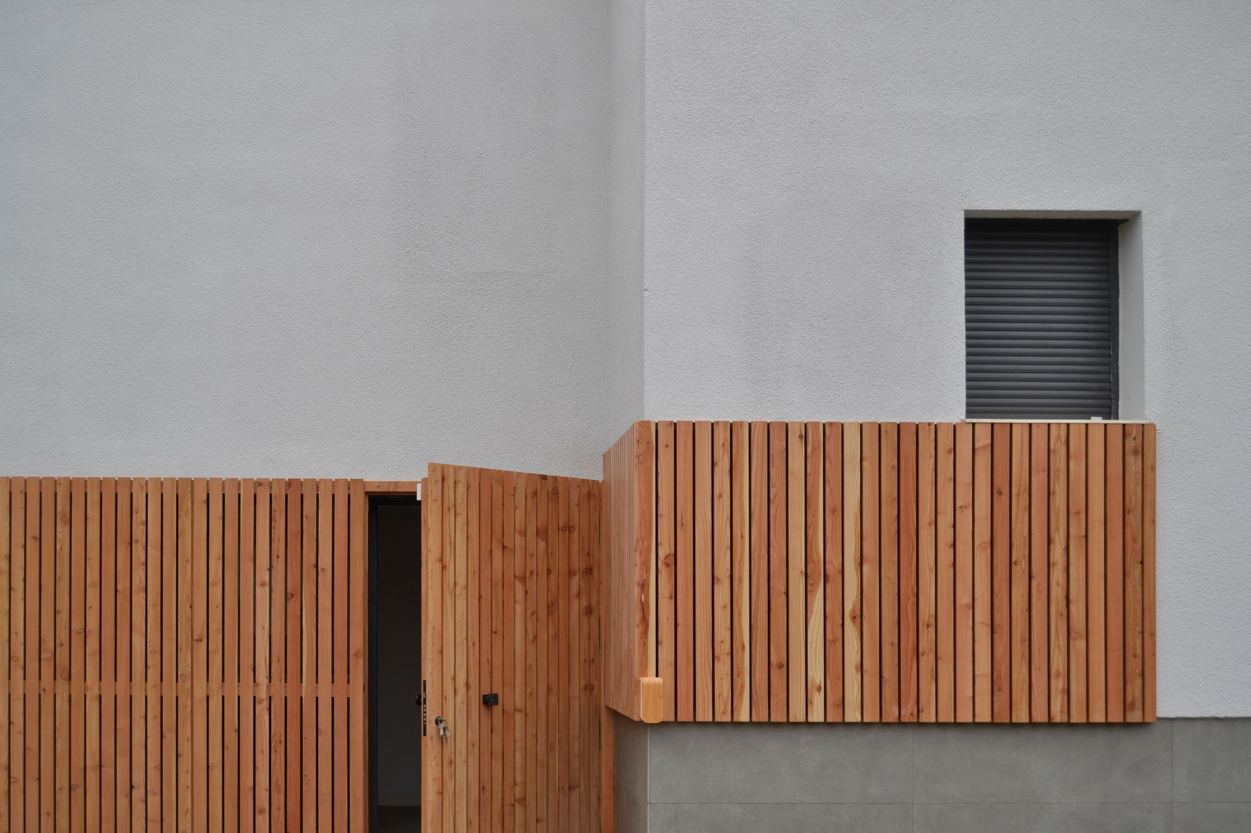The existing house is completely renovated while an extension of it is executed. The intervention maintains the original functional scheme of the house, expanding it towards the south and the views with a new volume where the common spaces, the living room, dining room and the kitchen will be located.
The volume that makes up the extension is manifested independent of the existing building. Both, in the adopted orientation, as well as in the cahracter and the chosen materials.
Both pieces, the existing one and the new one, intersect each other to form a harmonious set.
The extension is proposed as an important proch-viewpoint attached to the original house. A viewpoint that adopst the South orientation towards the beautiful views of the Ebro river plain and all its trees. Therefore, placing the entire building complex in a more coherent way with its surroundings.
This new volume rests on a stone plinth at 1.25 altitude, which is the level of the original living and kitchen spaces of the house.
Given that it is a flood zone, the extension of the house remains at the +1.25 altitude. The new piece rests on a stone plinth that configures the raised terrace.
Through this intervention, the existing disconnection of the current home with the land and the landscape is resolved.



