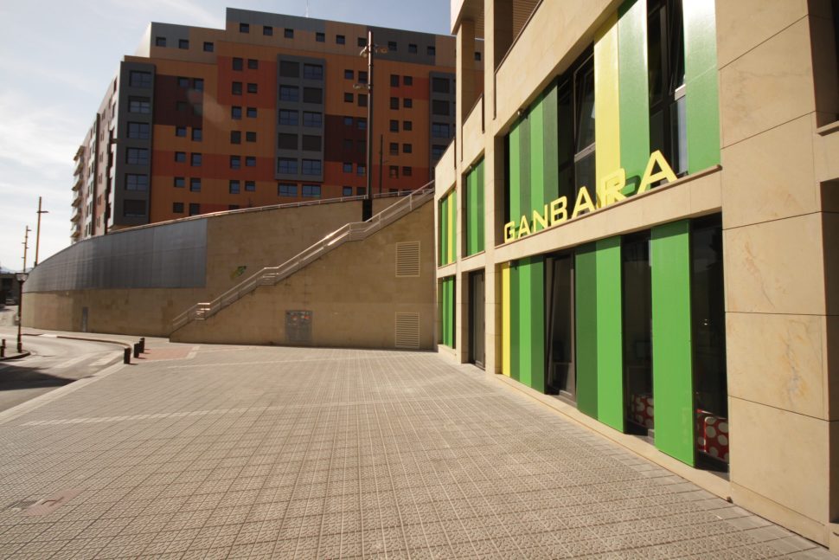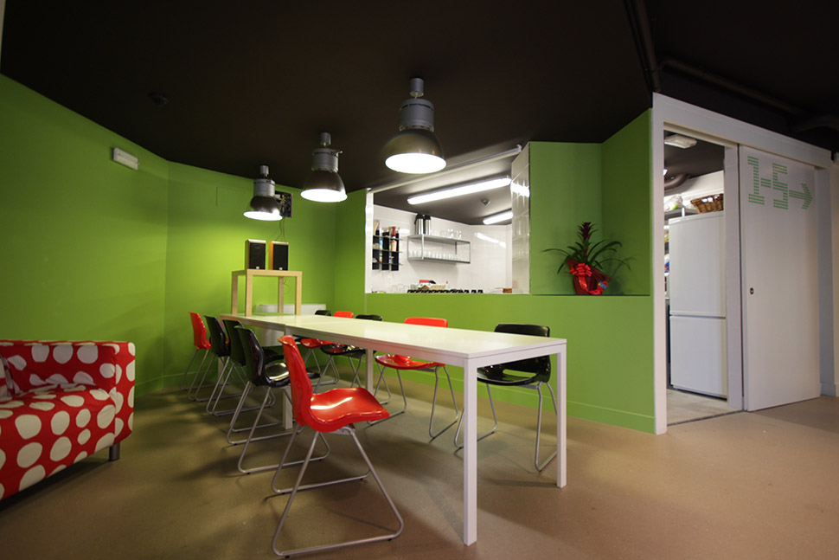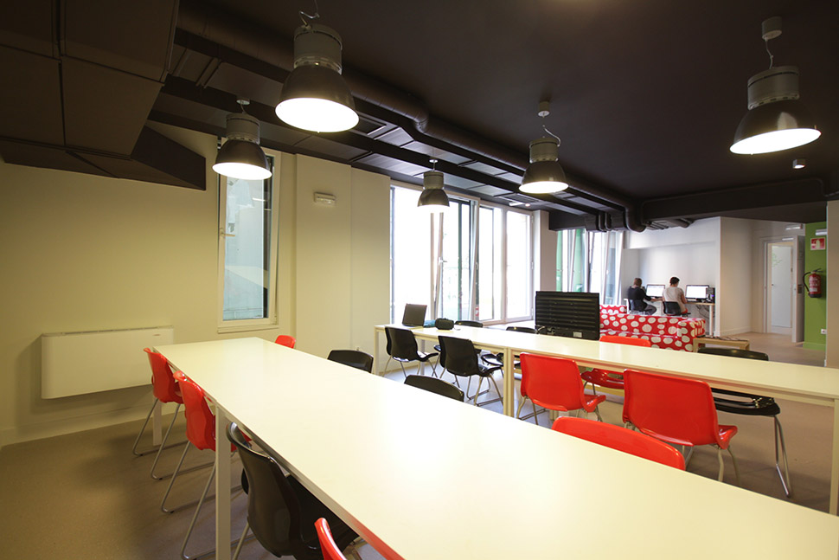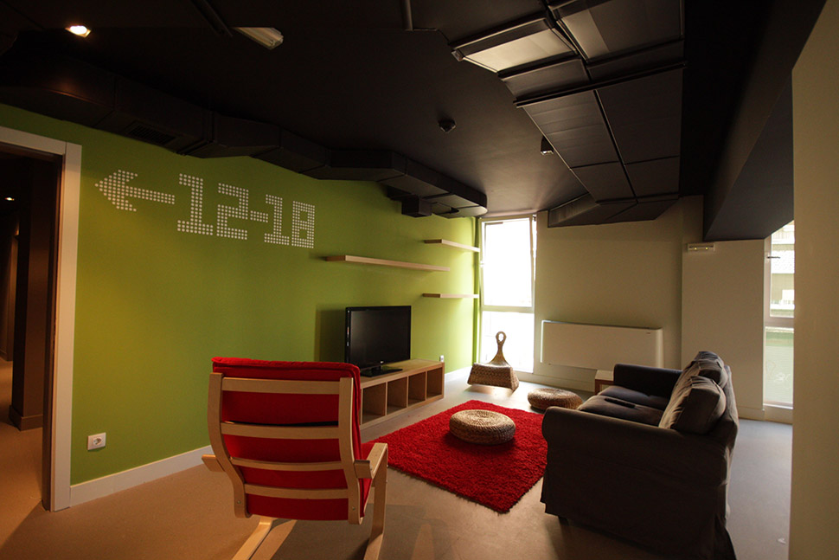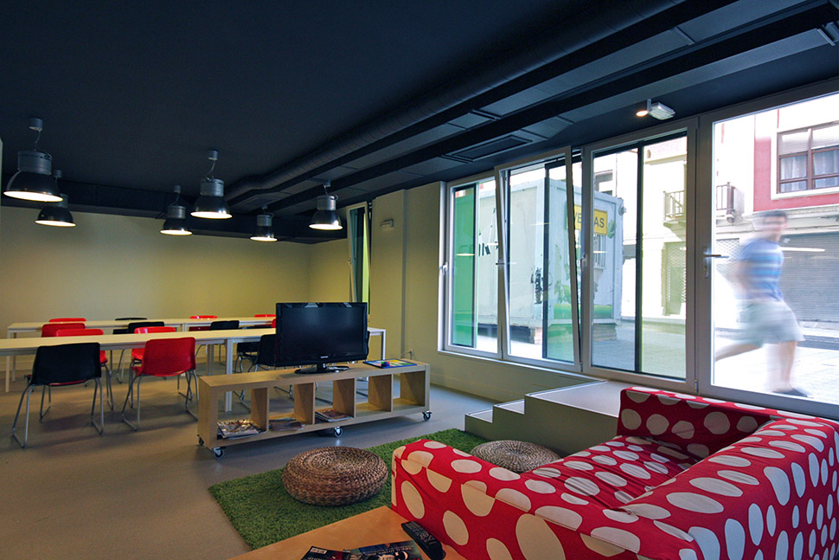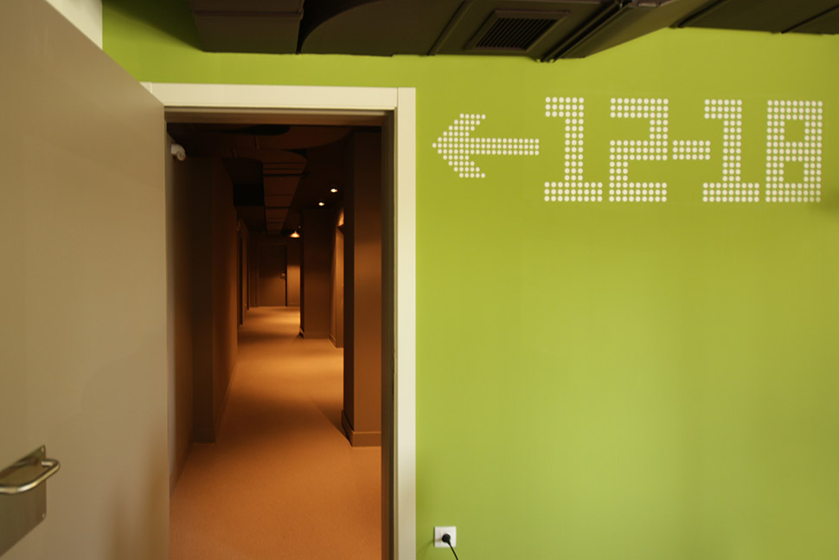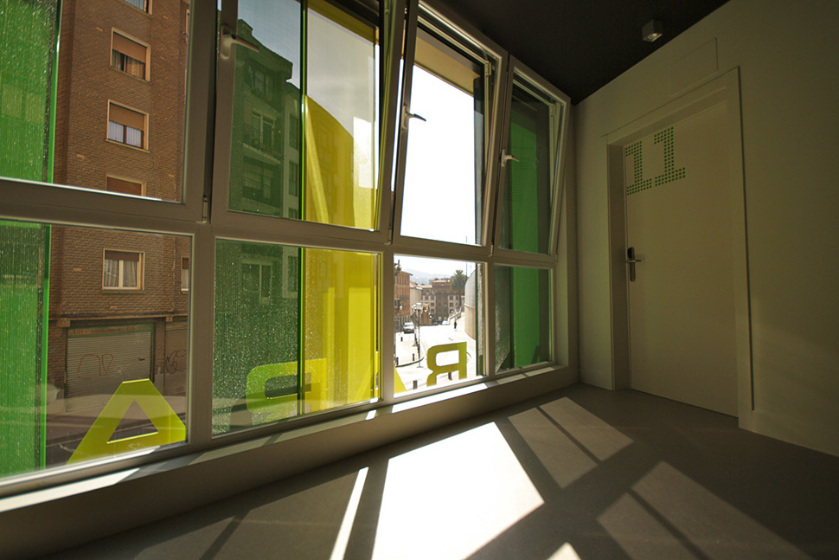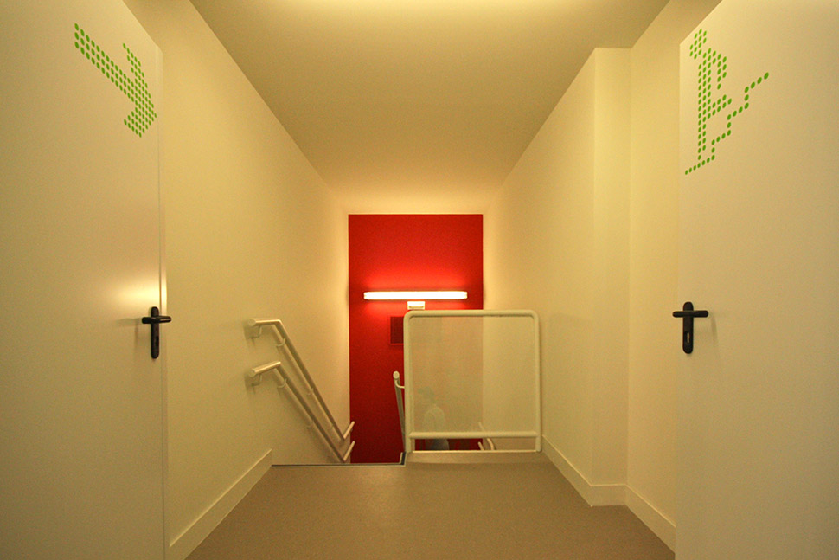We were commissioned to design and direct the work for the construciton of a new hostel in the historic center of Bilbao. The recent tourist growth that the city has lived, has created the need for new accommodations ranging from the most luxurious oens to the most modest.
In this case, due to the characteristics of the establishment, the word Low Cost acquires great significance, both in the final price of the accommodation and in the development of the project and the work.
Basic but demanding construction solutios have been applied, and a design effort has been made to achieve clean an dspacious spaces. For this, aspects such as the optimal use of space and the use of low-cpst constructive solutions have been taken into account that allows meeting the tight construciton deadlihes.
The solution allows accommodation for more than 60 guests distributed in bedrooms of 4, 6 and 8 people with multipurpose and open-plan common spaces. A perforated metal skin sheet, lacquered in different greens, allows as a lattice, to filter the vision of these spaces from the outside. At the same time, the lattice has a claim mission from the street, to lead the perspective while approaching to the GANBARA HOSTEL.
Photographs: Fumiaki TANAKA.
