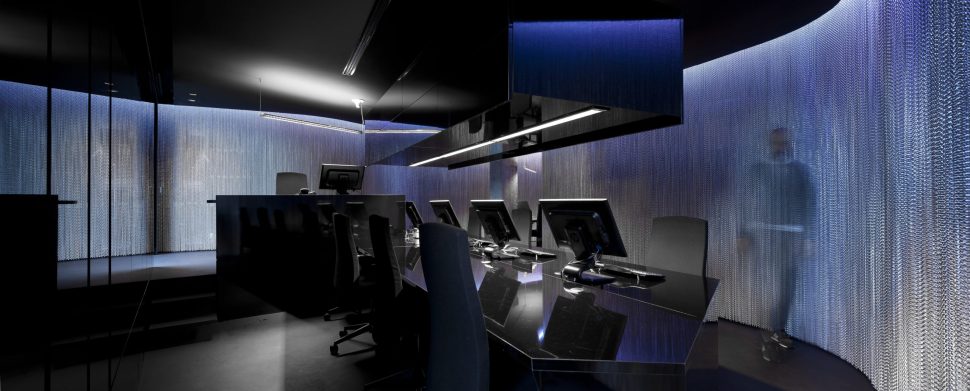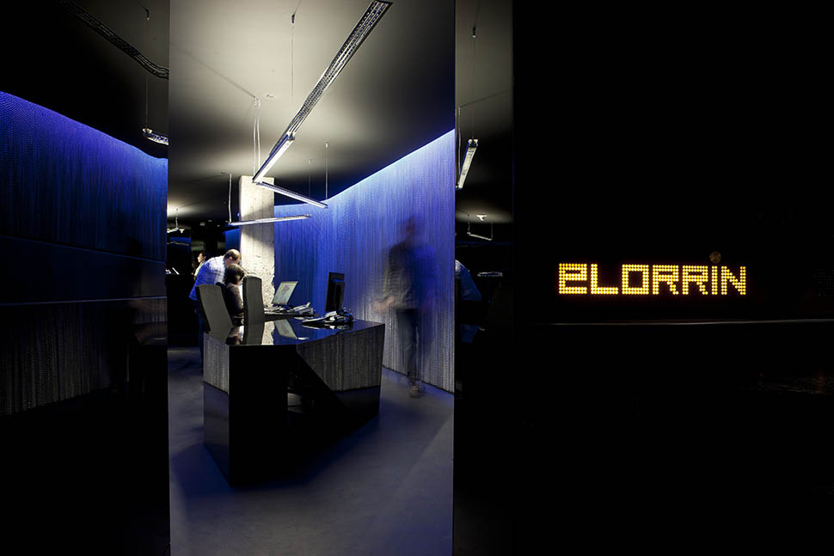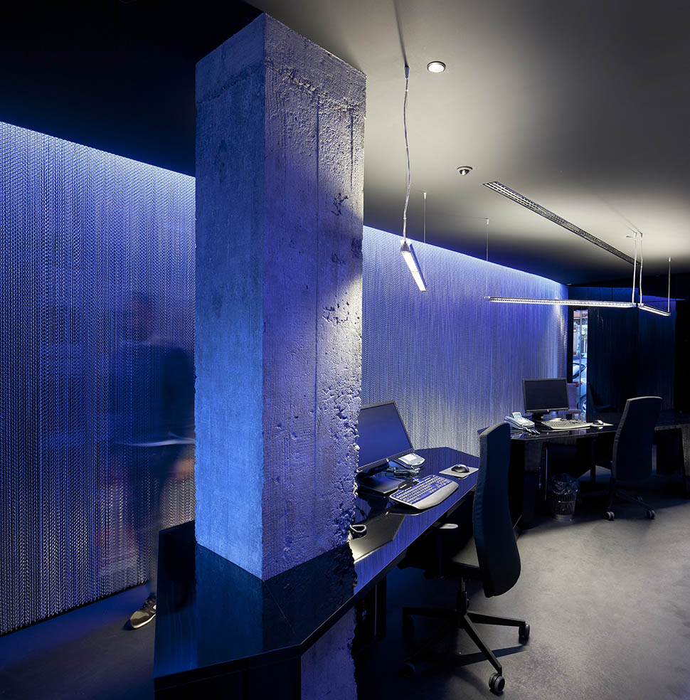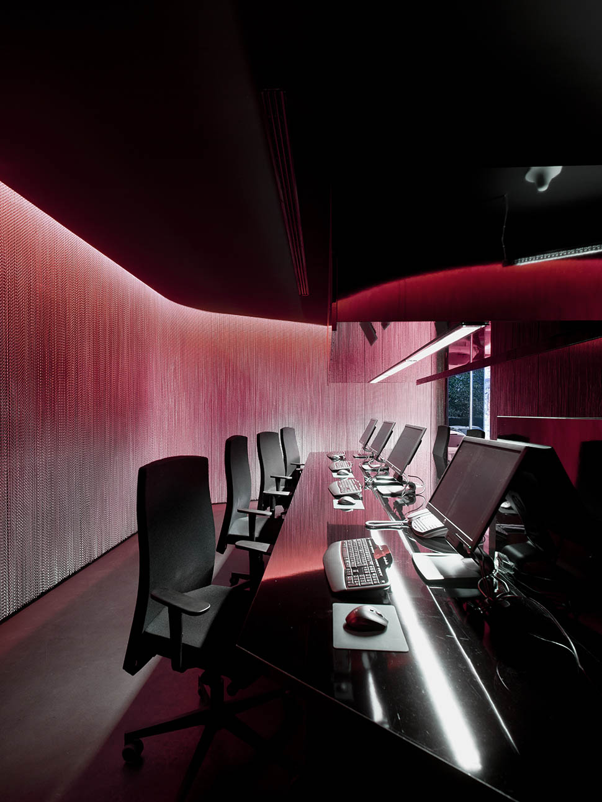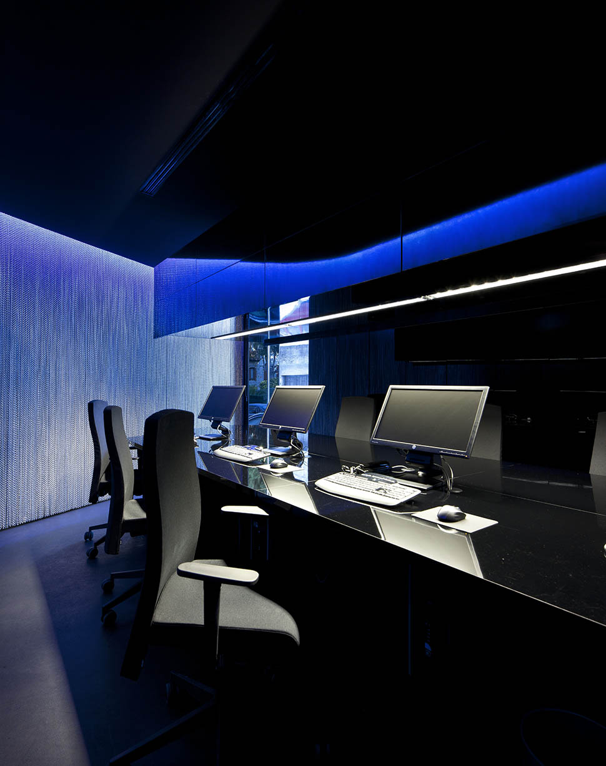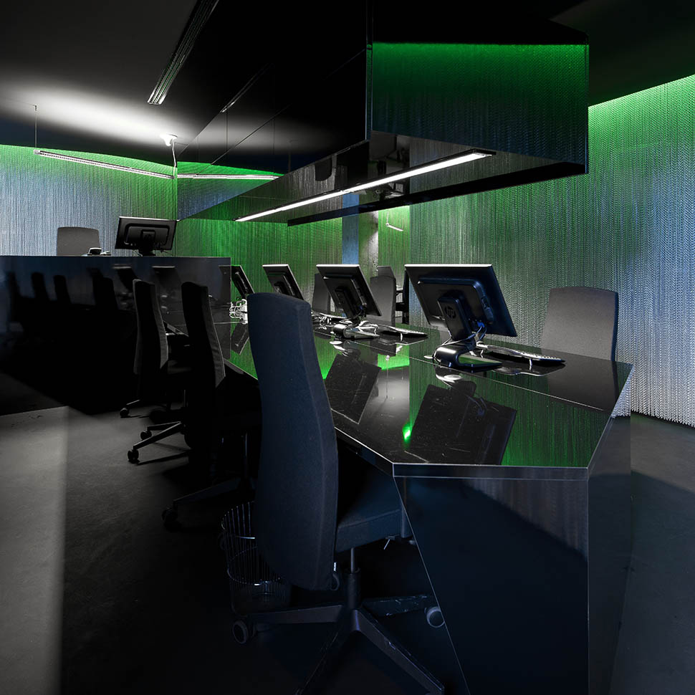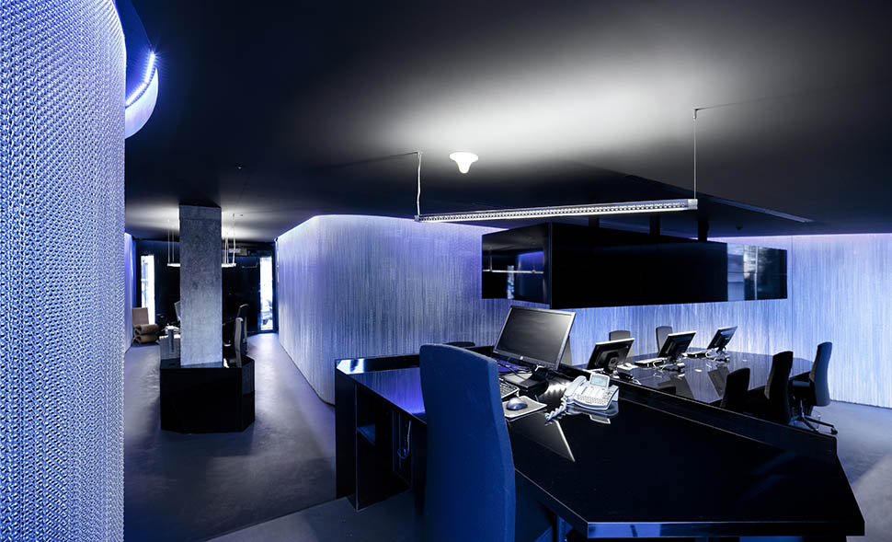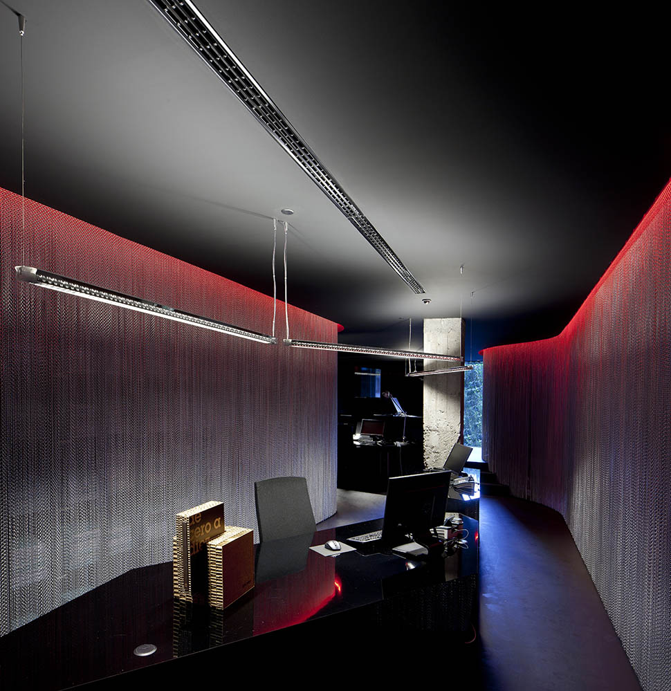Contratas Elorrin, commissioned us to design the offices of the construction company itself. They were looking for a representative image that would distinguish and represent the companies philosophy.
There was a really small space available for the design, where a significant number of workstations had to be accommodated. A fluid space was projected in which the workstations were configured as more static and calm places, like an island with furnitura of crystalline geometries.
Along the two longitudinal walls, from one end to the other of the premises, there was a continuous and sinuous element: a metal chains curtain that runs through the entire premises continuously, providing that fluidity while immaterializing it.
The entire headquarters is black, including the glass façade and the leading role is given to the metal curtain that, with progressive LED lighting, subtly changes colors throughtout the day. All the office supplies and files are placed against the wall ana hidden behind a large metal chains curtain.
The acceptance of these ideas, even the assumption of them in a radical way by the clients, made it possible to reach a very satisfactory and forceful result.
Photographs: Iñaki Eskubi.
