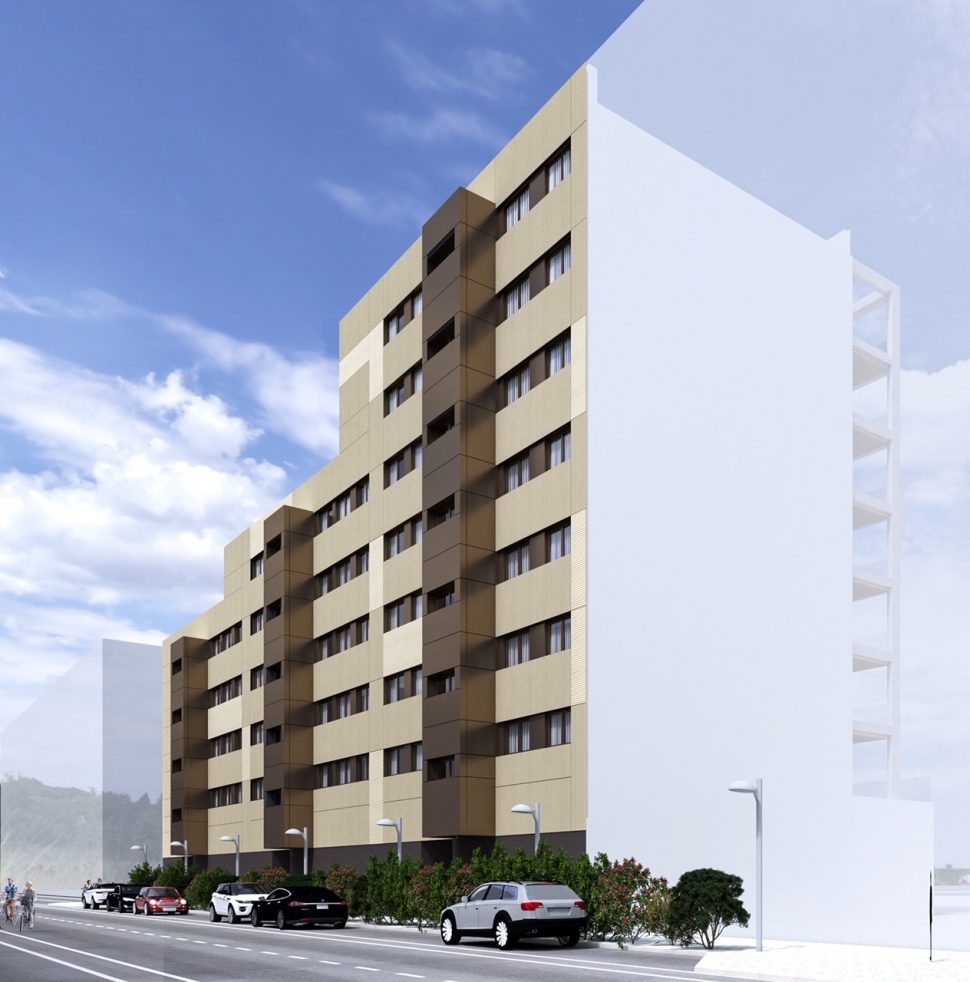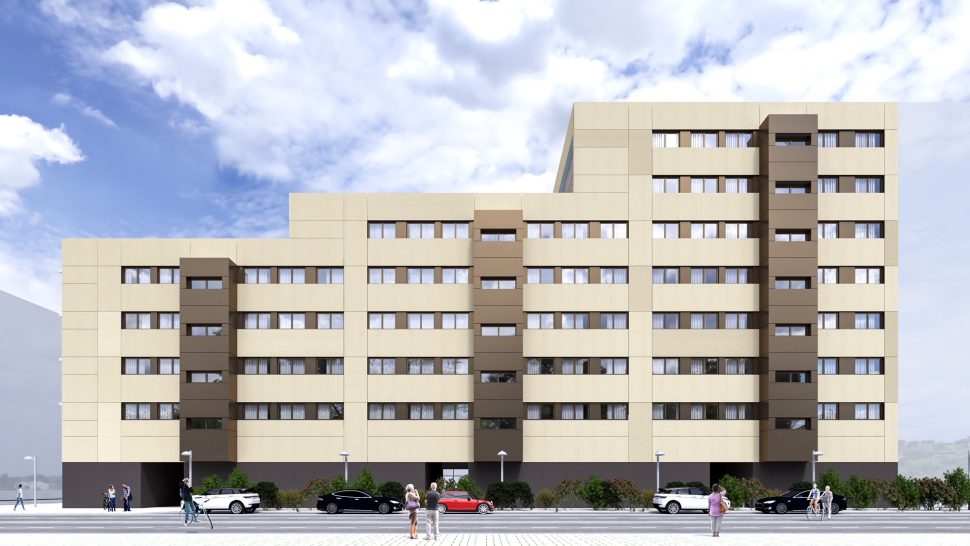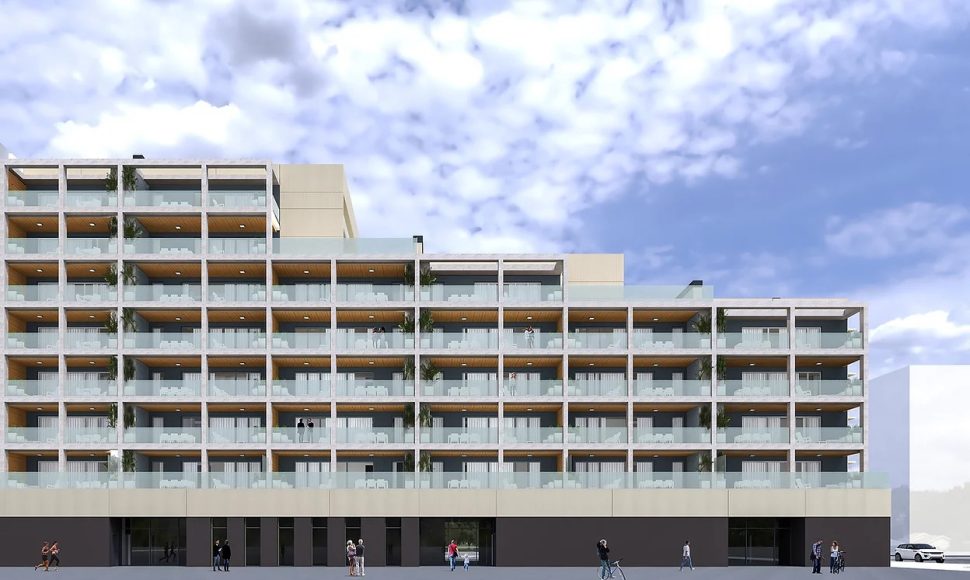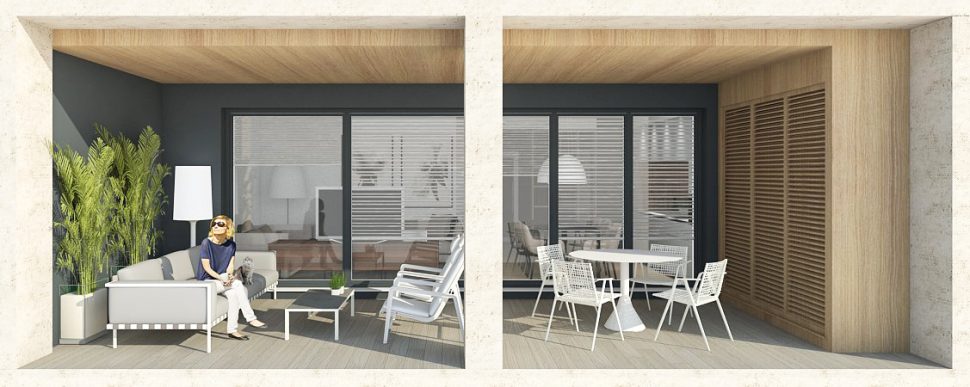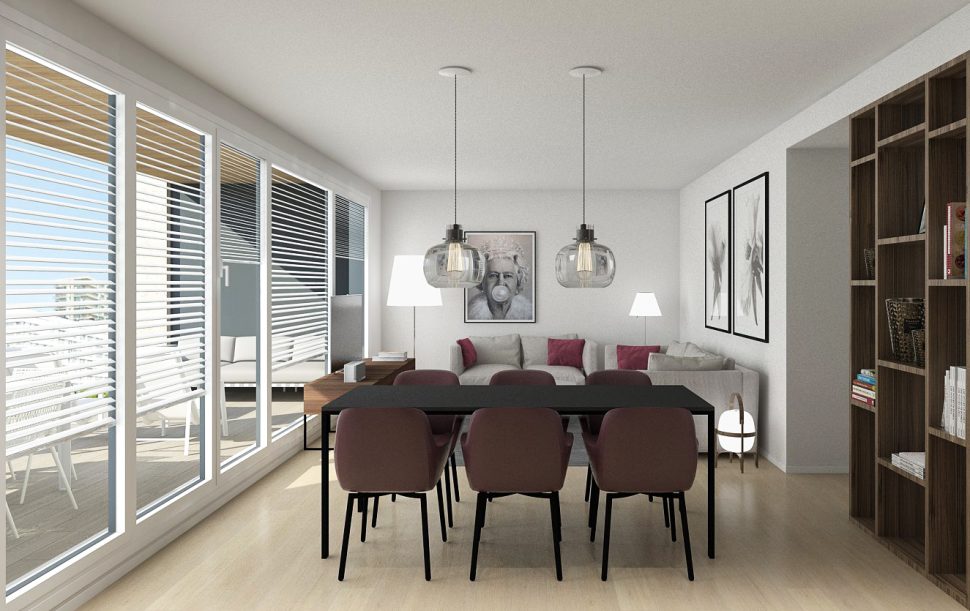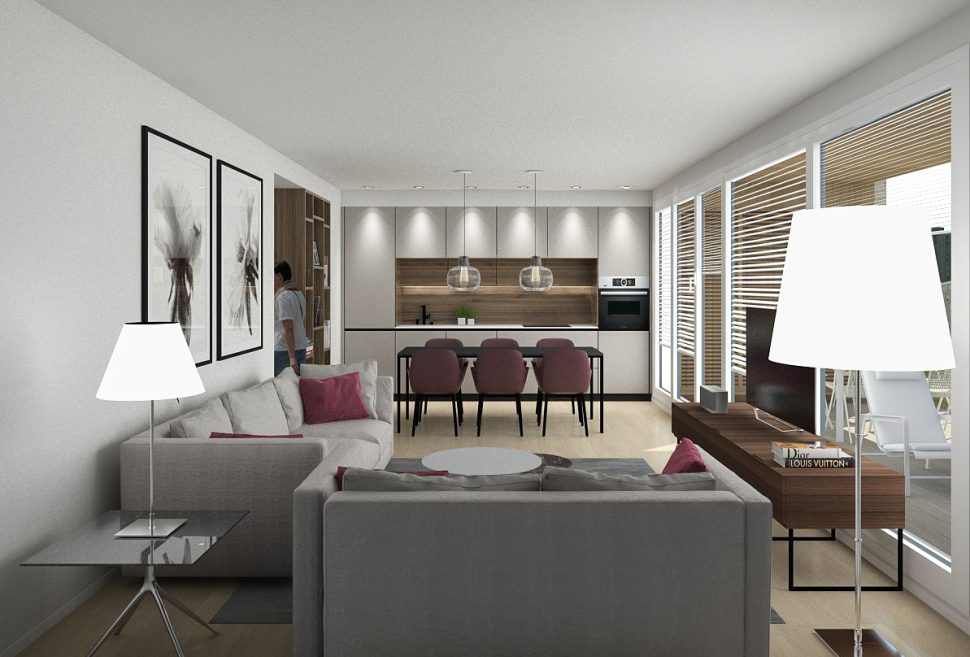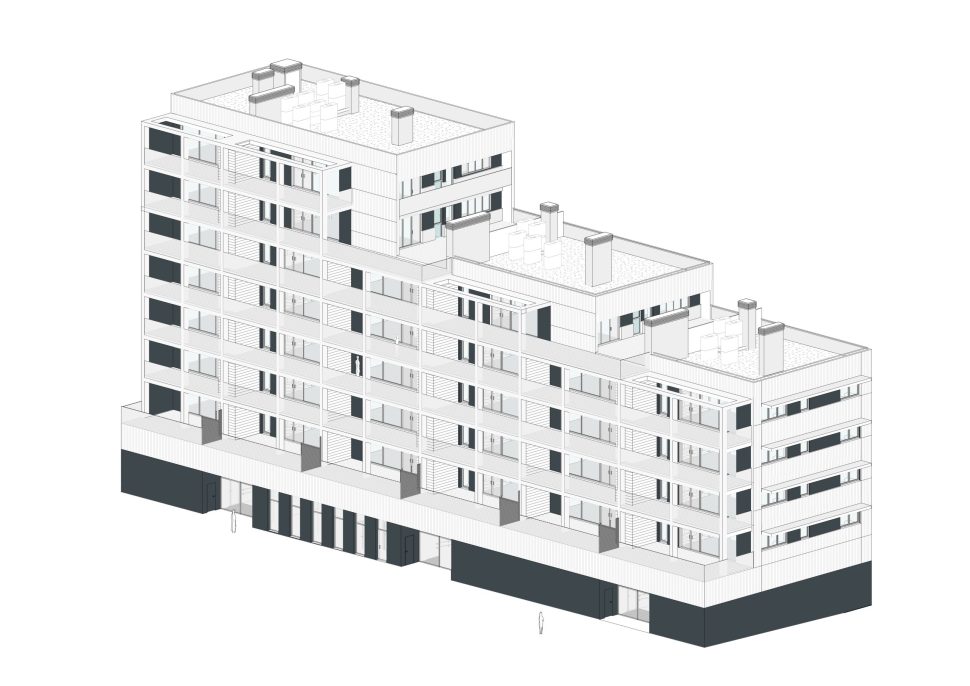The building consists of a linear volume located in the southeast of the plot. The longitudinal building that is proposed, in a north-south direction, with three portals, takes advantage of the maximum height in portal 3 and is staggered to favor sunlight and open views of the upper homes.
The homes have been structured using dual-facing residential block model, with the living room, dining room, and kitchen facing west. The bedrooms occupy the exterior perimeter front facing east. The services arranged according to a central element that separates the day and night areas. The core of stairs of each portal divide each residential floor into two hands.
To capture light and given the buildings open in nature, in all its free facades the volumetric composition plays a fundamental role, formally overcoming the classic “blind wall” towards the north or south in this case, through the arrangement of rooms.
