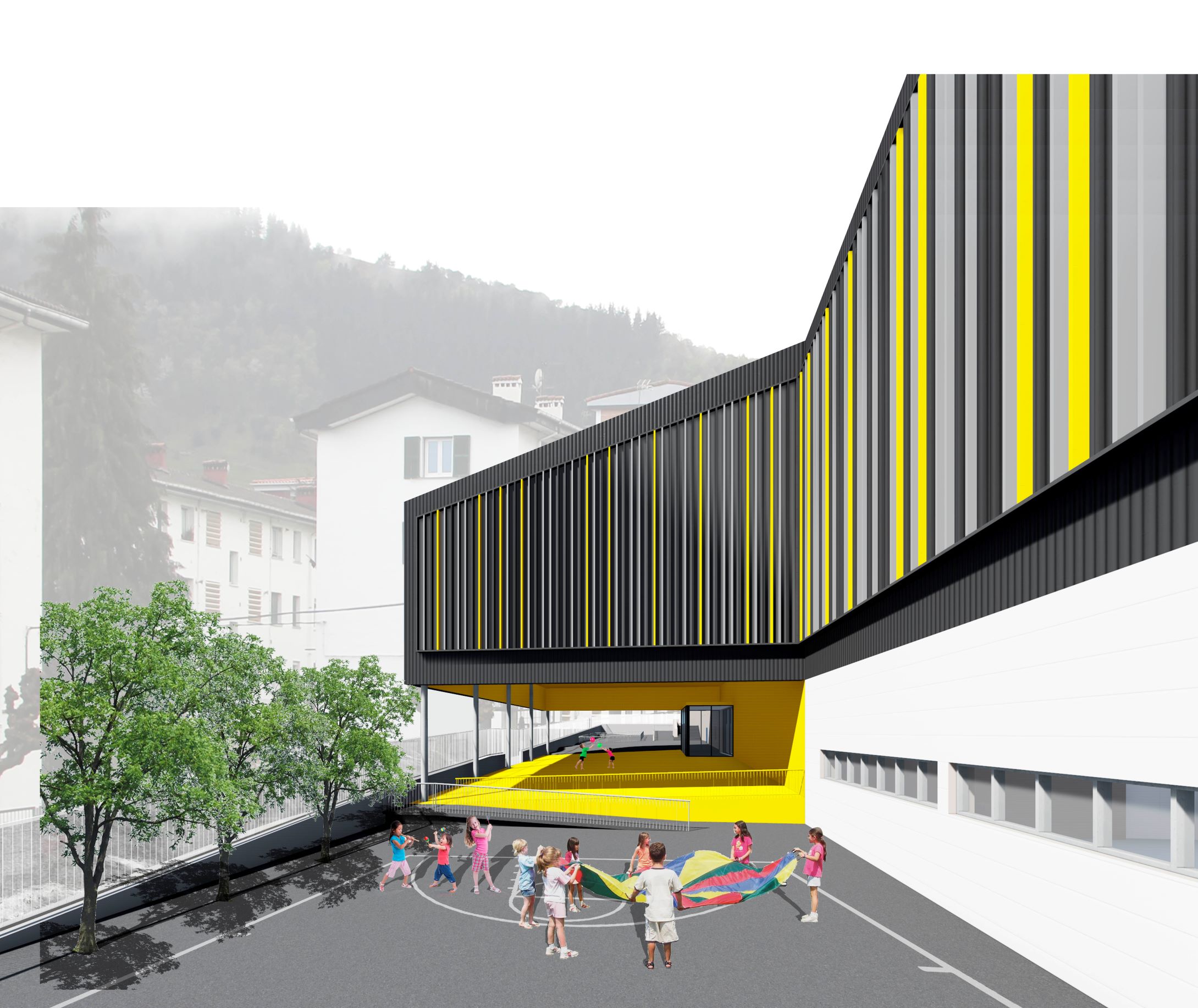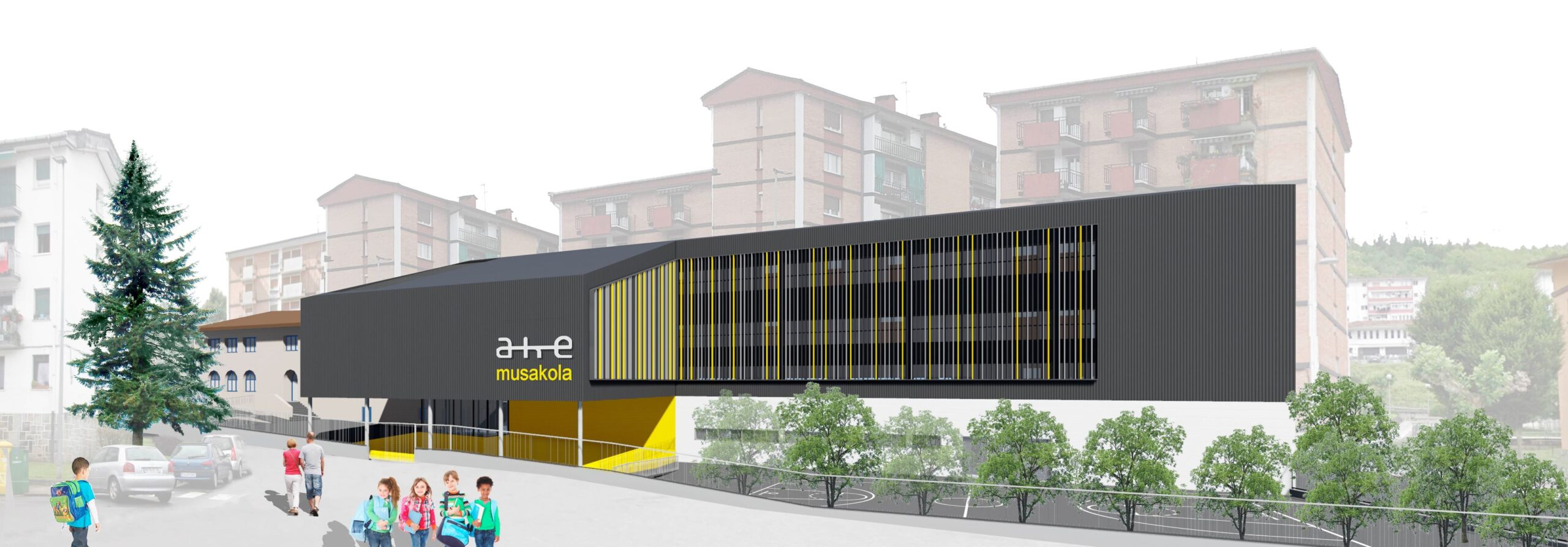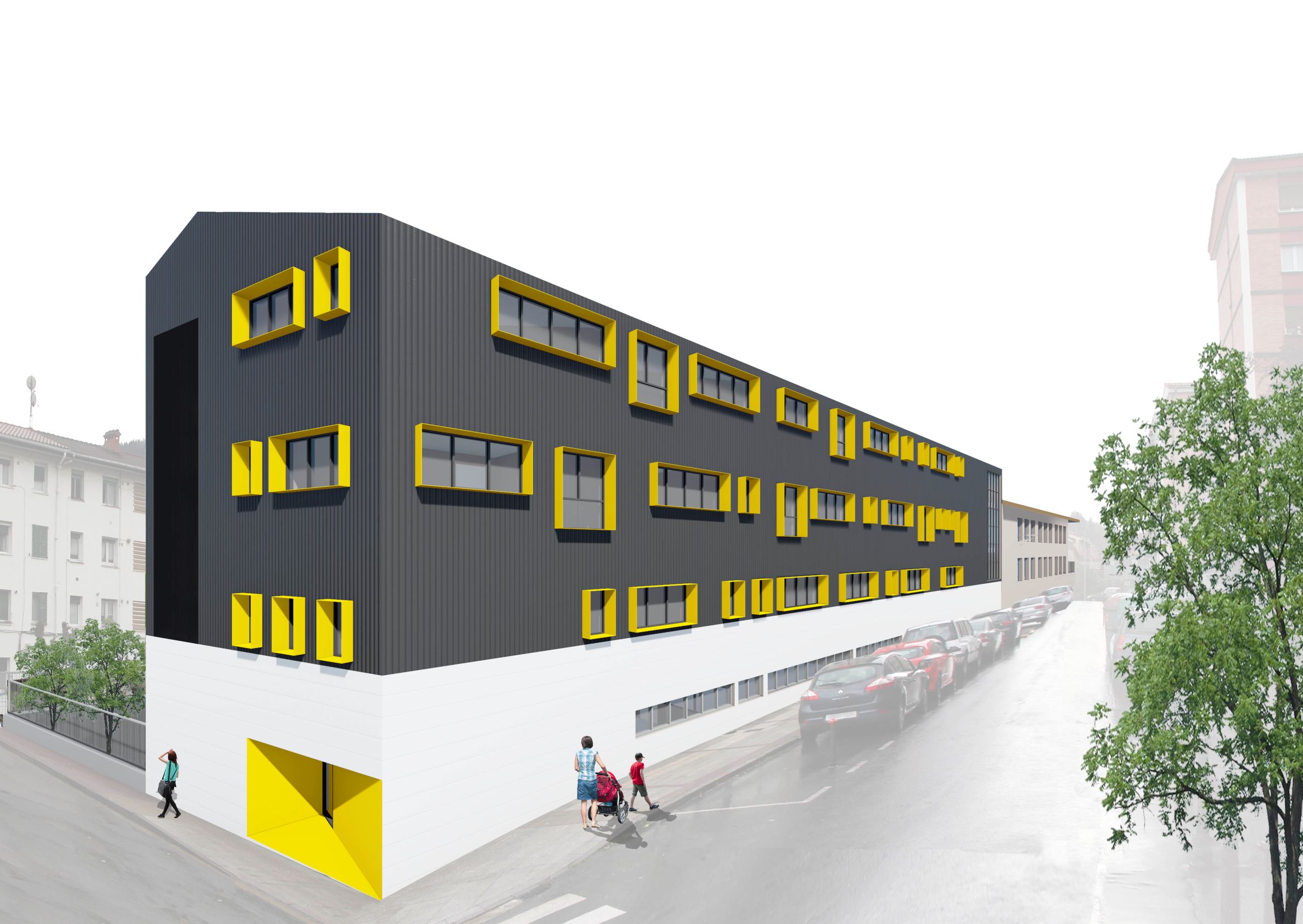The aim of the project is to expand the existing CEIP Arrasate Herri Eskola HLHI by constructing a new building for primary education.
The intervention manages to free up the maximum possible space on the ground floor to be used as an outdoor playground and proch. Therefore, the gym, the main volume of the center, is raised to the first floor, thus creating a proch for games and a welcoming entrance to the educational center.
The new building, together with the existing one, protects the outodoor playground form the prevailing winds. Both buildings are connected by adjusting their different levels to achieve a direct relationship between the educational cycles.
The façade openings respond to their orientation. The random repetition of several models framed in a colored structure identifies the façade of the classrooms facing the northwest orientation. The vertical colored slats characterize the building to the south and protects corridors and the gym from sunlight. With the color given to the entire proch, both on the floor and on the walls and ceiling, unity and indentity are achieved in the sheltered entrance hall.


