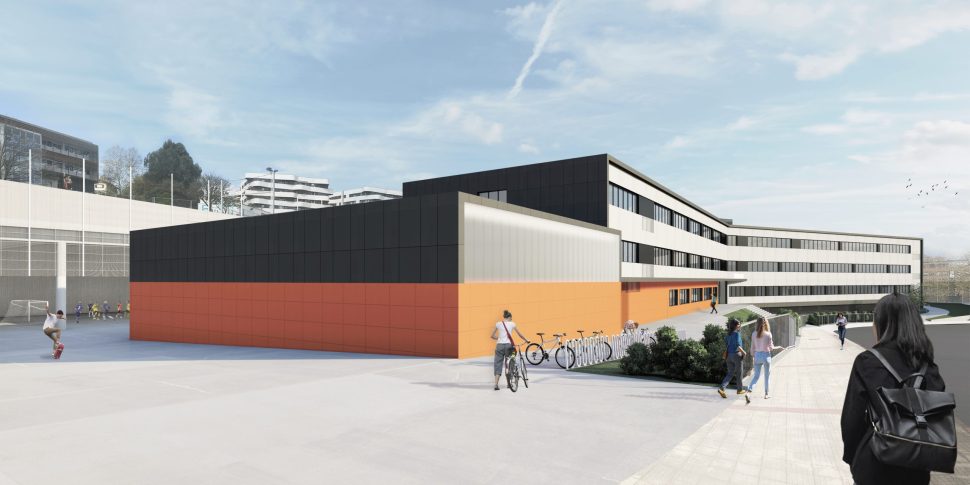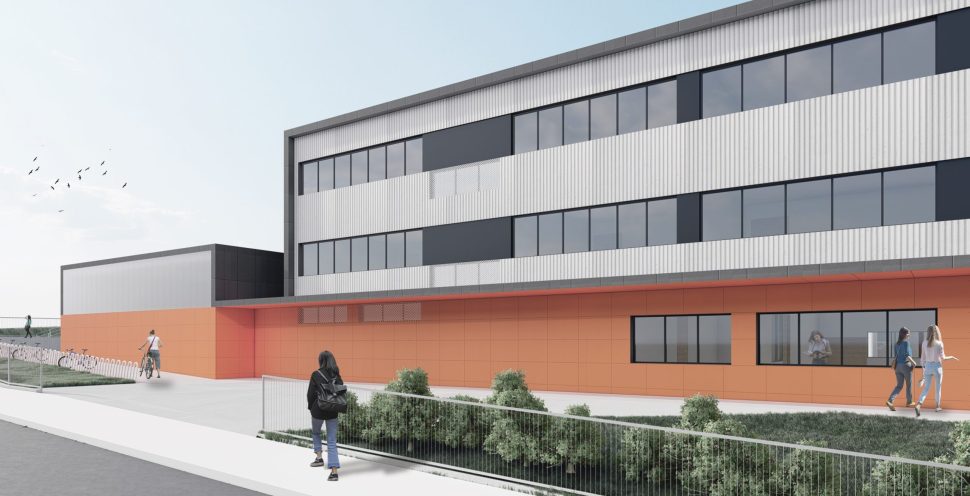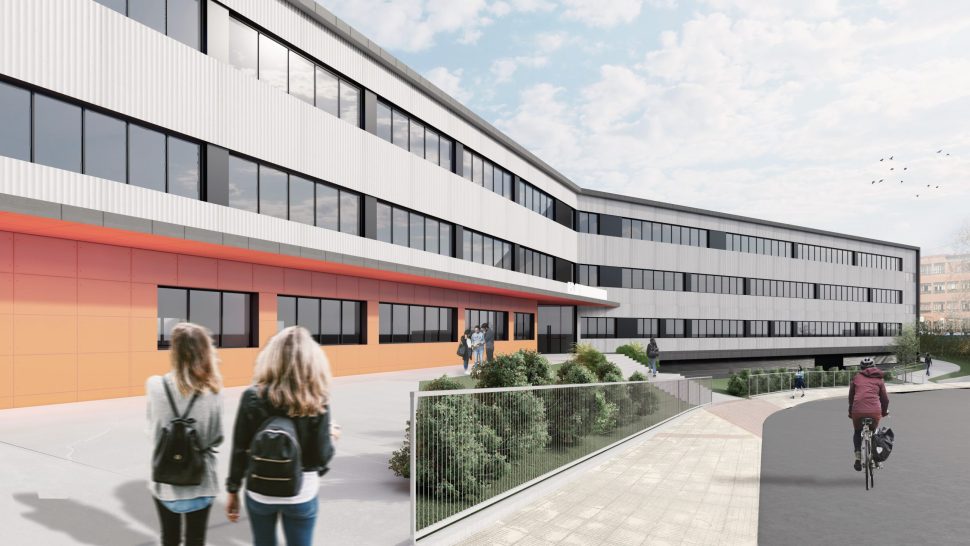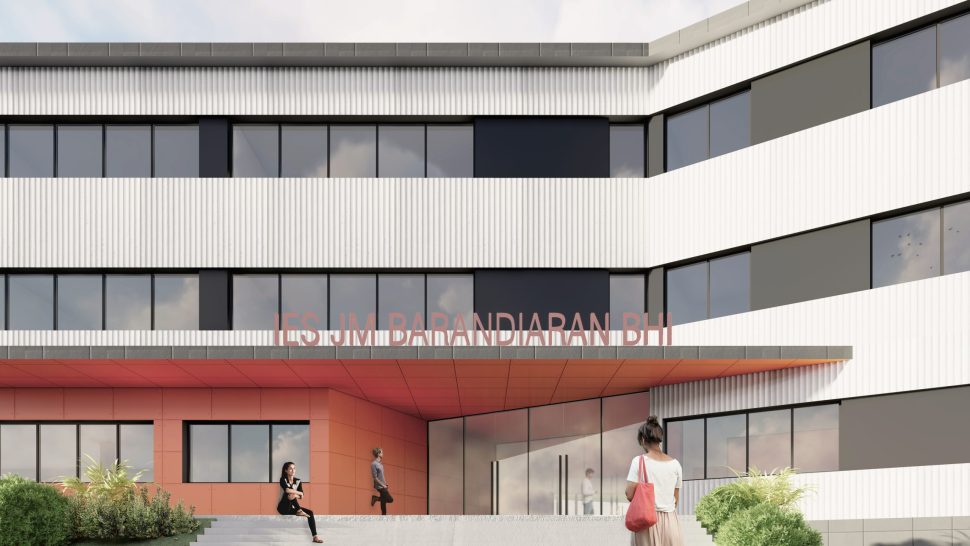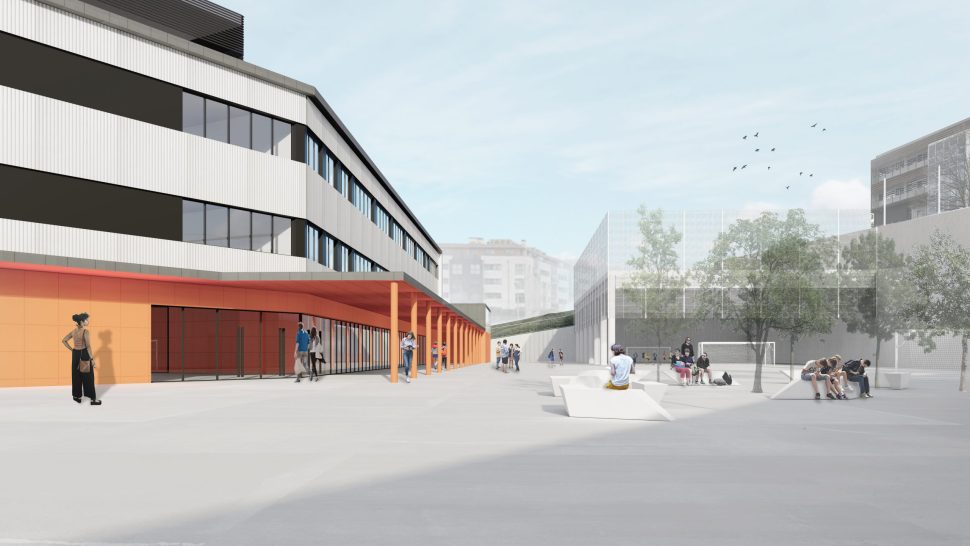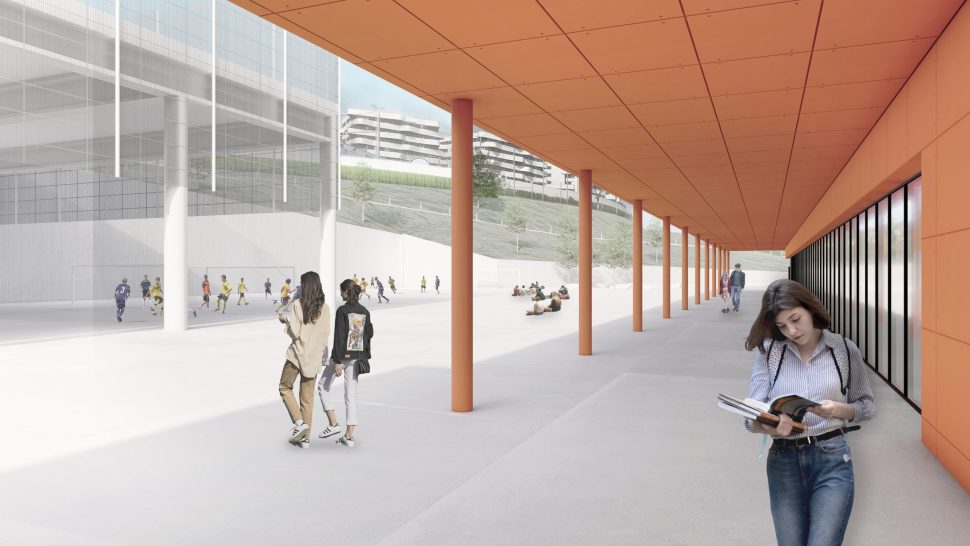The new IES J.M. Barandiarán BHI configures a linear building twisted at its midpoint, adapting to the curved layout of Aldapabarrena street and forming a building façade towards it. Likewise, it frees an interior space for outdoor sports and recreation areas around a belt of green spaces.
The entrance to the building is proposed form the bank, being the recognizable reference point to locate the access.
The distribution of the program is articulated in a compact way form the lobby of each floor located at the corner of the building, creating two wings, one to the north and the other to the south, at whose ends there are secondary stairs. The program is articulated on both sides of the central corridor.
The volume of the gymnasium is attached to the building on its south side, in front of the covered outdoor track, directly related to these spaces and with direct exits to the outside. Finally, a linear porch connects the main lobby with the covered sports court.
