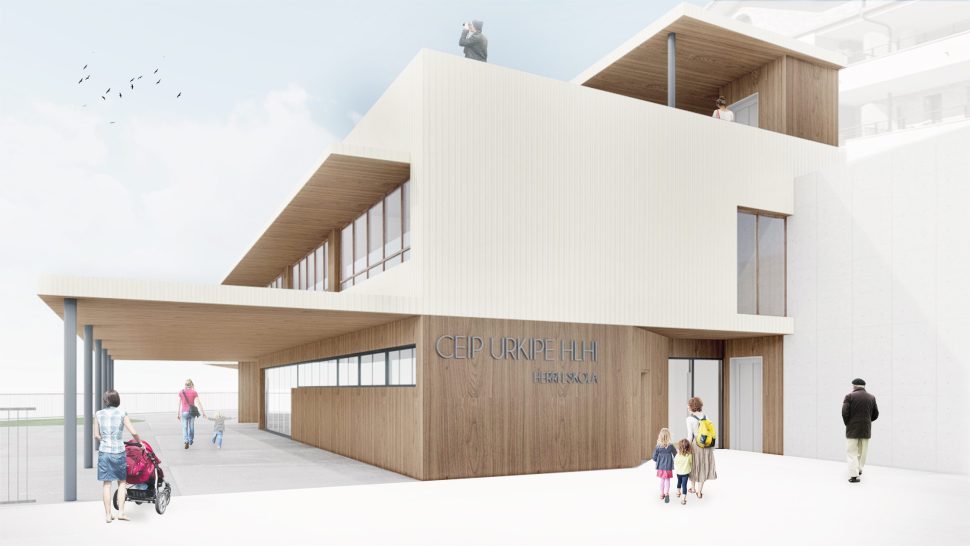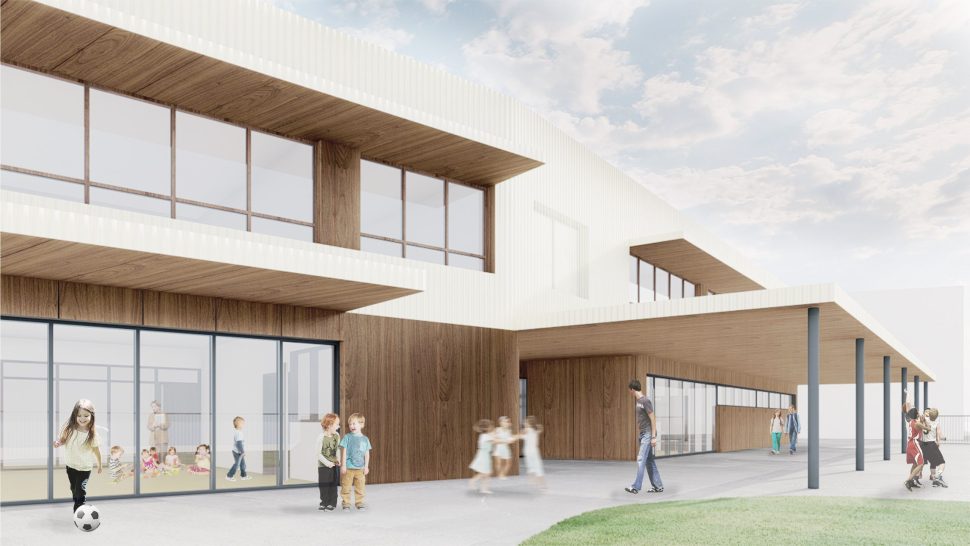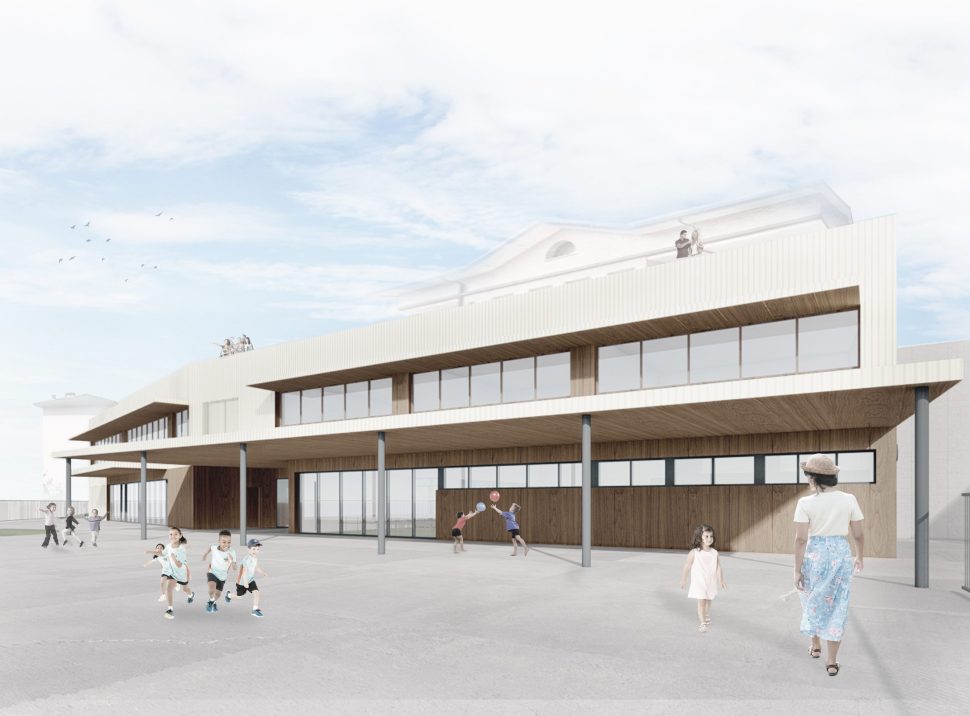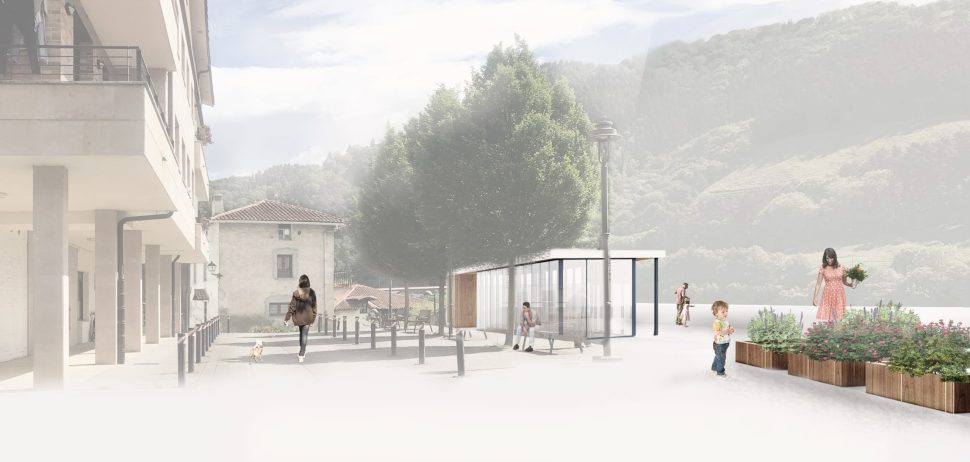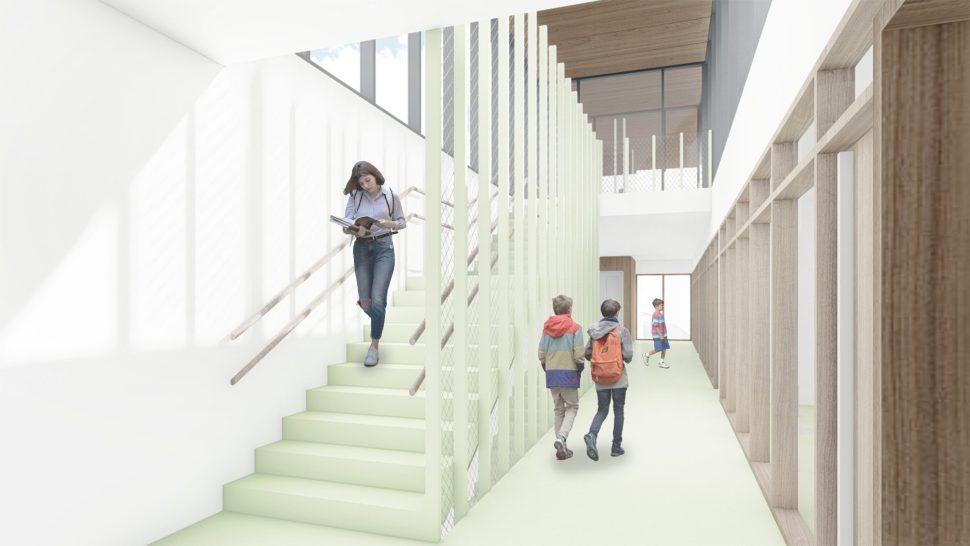The new CEIP Urkipe Herri Eskola HLHI is distributed in a linear building uneven at its midpoint, adapting to the uneven layout of lthe retaining wall that configures Goiko Plaza. This implementation allows a building with good sun exposure. As well as a well-oriented and protected outdoor spaces.
Attached to the wall, in its entire length, a hallway of horizontal and vertical communications is designed that also serves as a connection space. This space includes all the entrances to the building, connecting the plot with Goiko Plaza by means of a linear staircase. This staircase ends in the square, generating a small glass volume that will serve as access to the building and as skylight for the communication space and public porch.
The main access is proposed through a game porch, which in turn protects the entrance and leads to the lobby of the building, located at the uneven point of the building.
Goiko Plaza, will be enlarged by the entire roof of the building. The gardens are proposed on this same roof by means of large raised furniture planter-garden that facilitates work in them.
