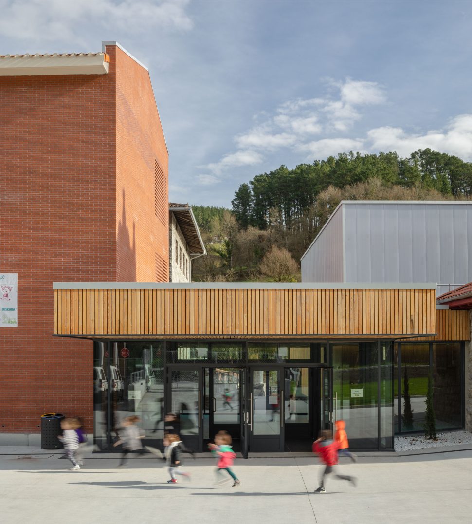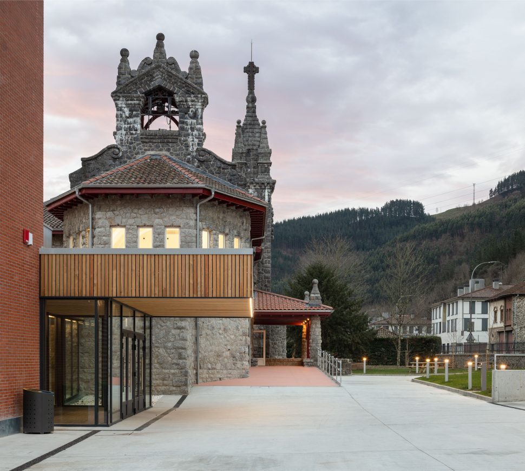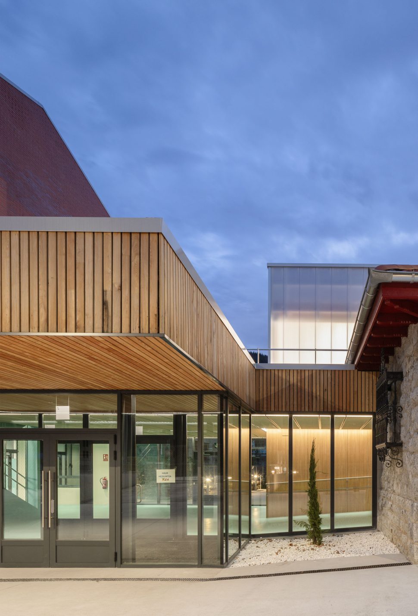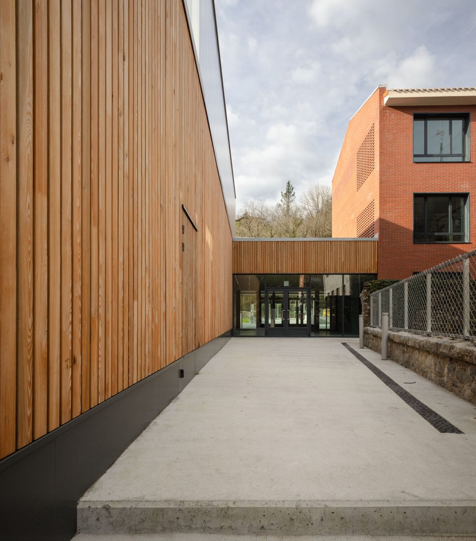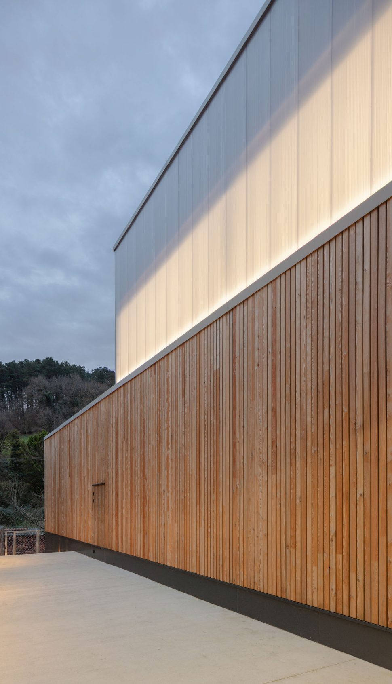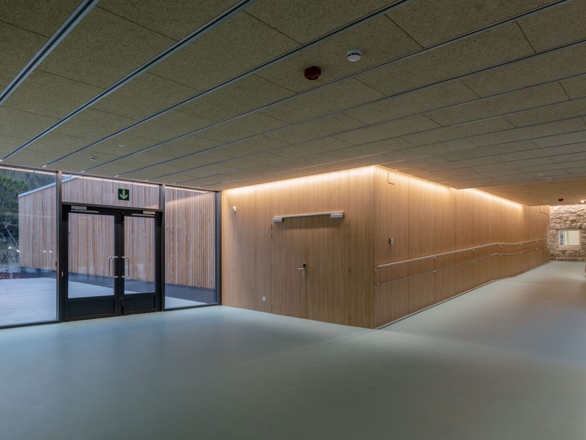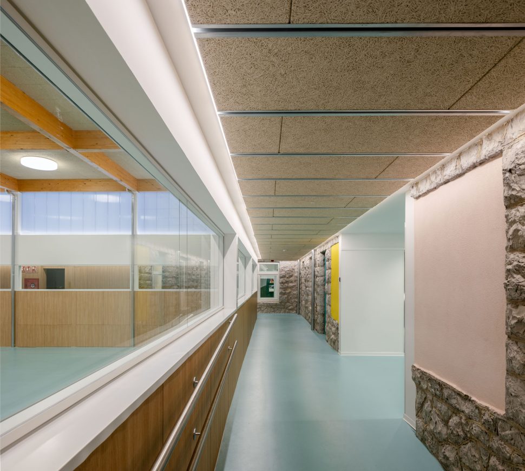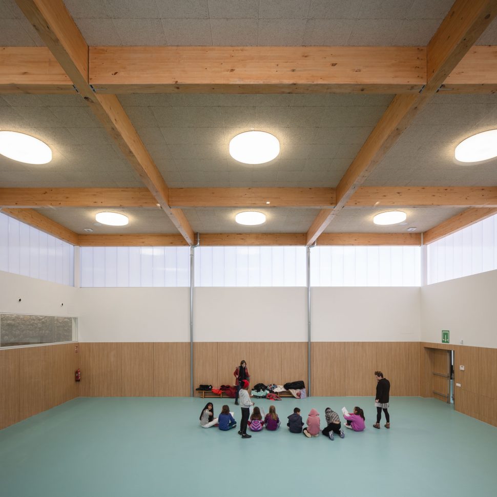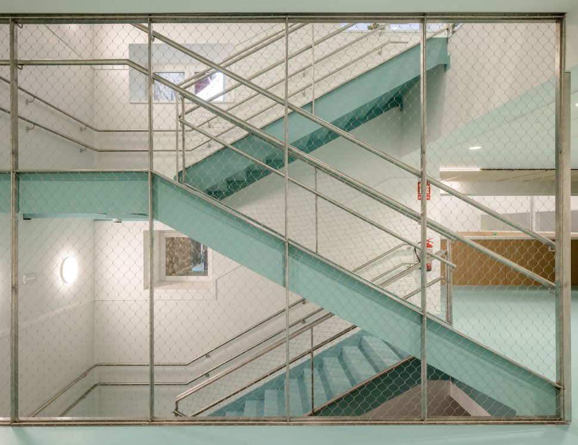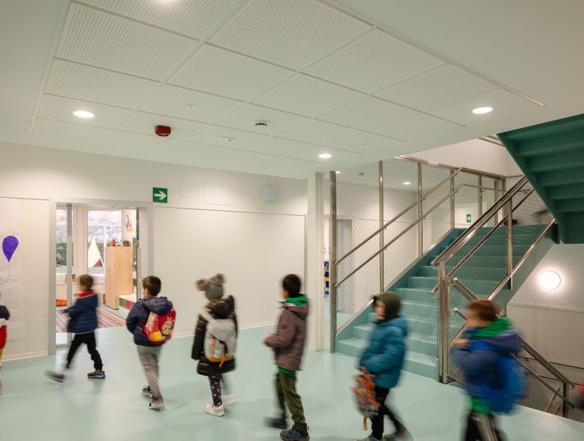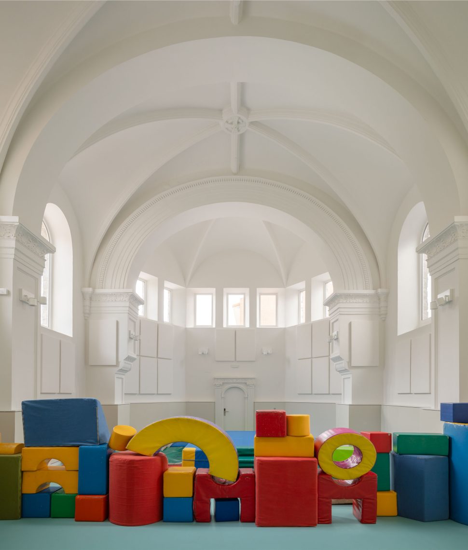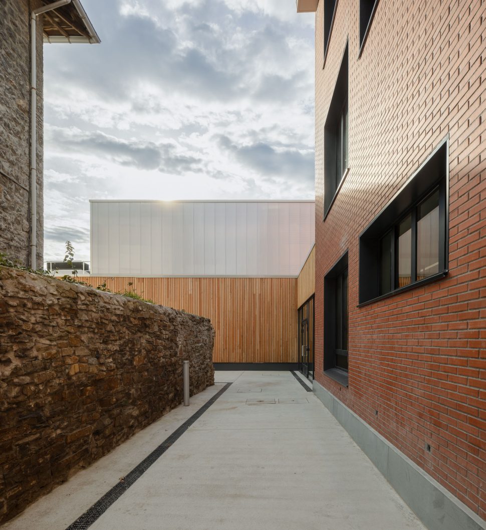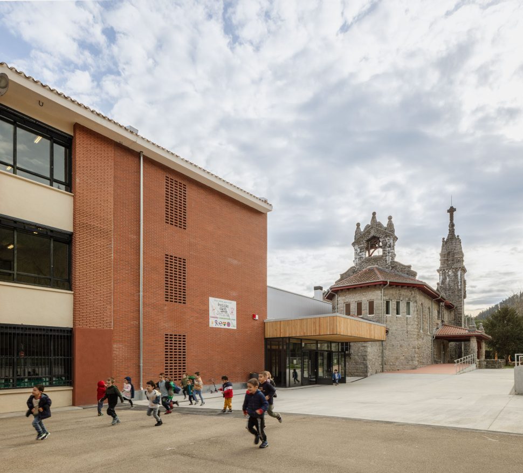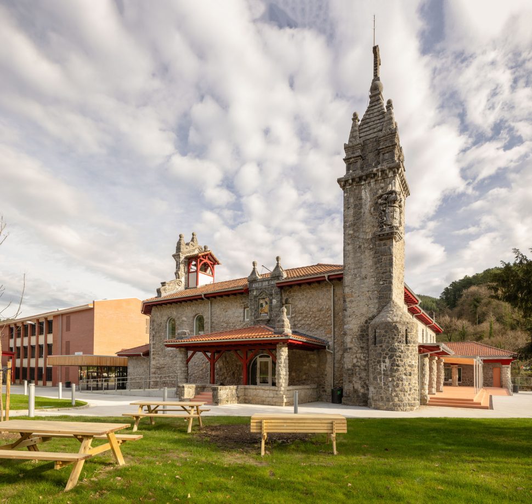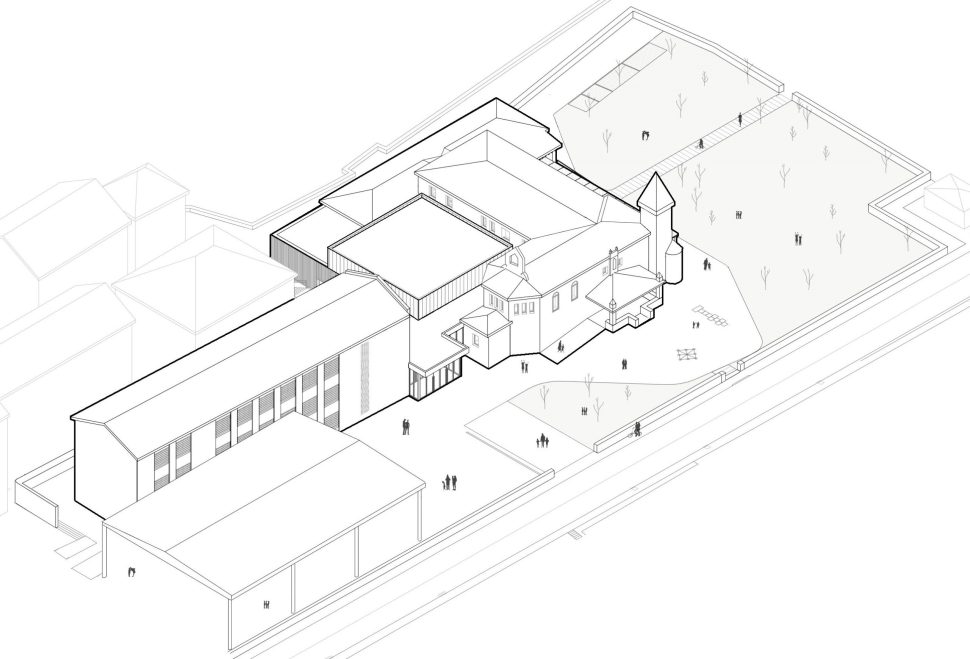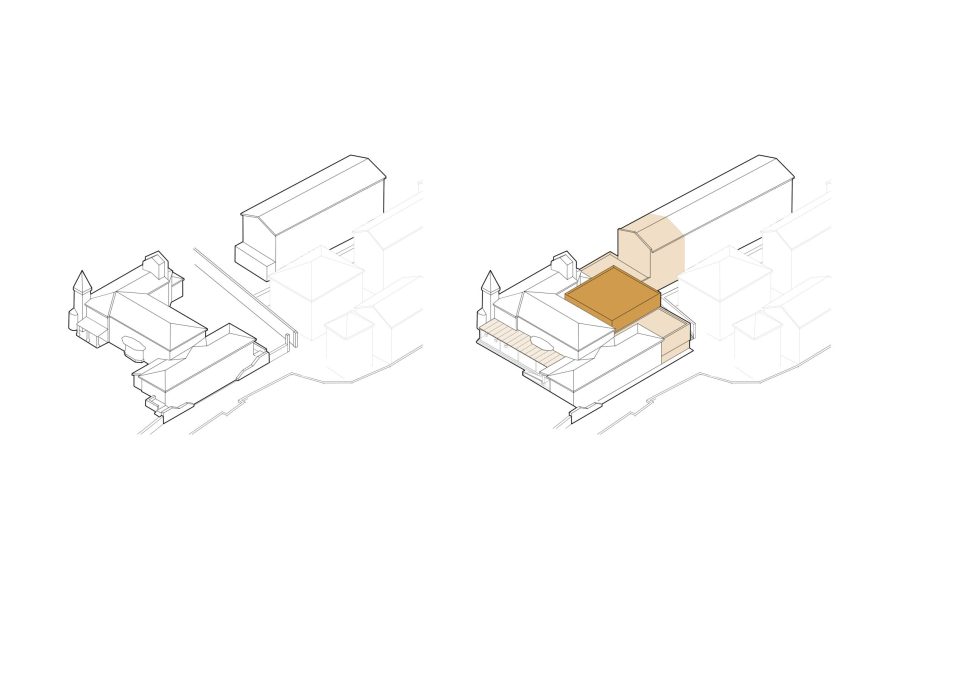Originally at the CEIP Areatza HLHI, the preschool and elementary school cycles took place in two independent buildings and plots, separated from each other. The preschool classrooms were set up in a historic building, a former residence for the elderly. Therefore, there are no connections between preschool and elementary school. Through this project, it is intended to adapt both buildings to the needs of a single center with a single educational line from early childhool to primary education according to the given program.
The elementary school building is expanded on its souther end, with the incorporation of a new communications and toilets. core. On the ground floor, the primary corridor leads to the new access hall, which is accessed from the new main entrance to the educational center. Located between the primary building and the historic building, configured as a light crystalline element.
The gym is located between both buildings, with direct access from the lobby. It adopts a central position in the educational complex, as a new heart of the school, an indoor plaza for sports and other activities. With hte insertion of the gym, the gallery and the new entrance hall, an educational building unit is achieved, connecting the current independent buildings and eliminating the exterior connections through pergolas.
The historic building houses the dining room on the basement floor, the early childhood education classrooms on the ground floor, and the administrative area on the first floor.
By eliminating the current separation walls between plots, a total unity of all free spaces is achieved. A new main access is proposed from Askatasuna kalea facing the new access between buildings.
Photos: Biderbost Photo
