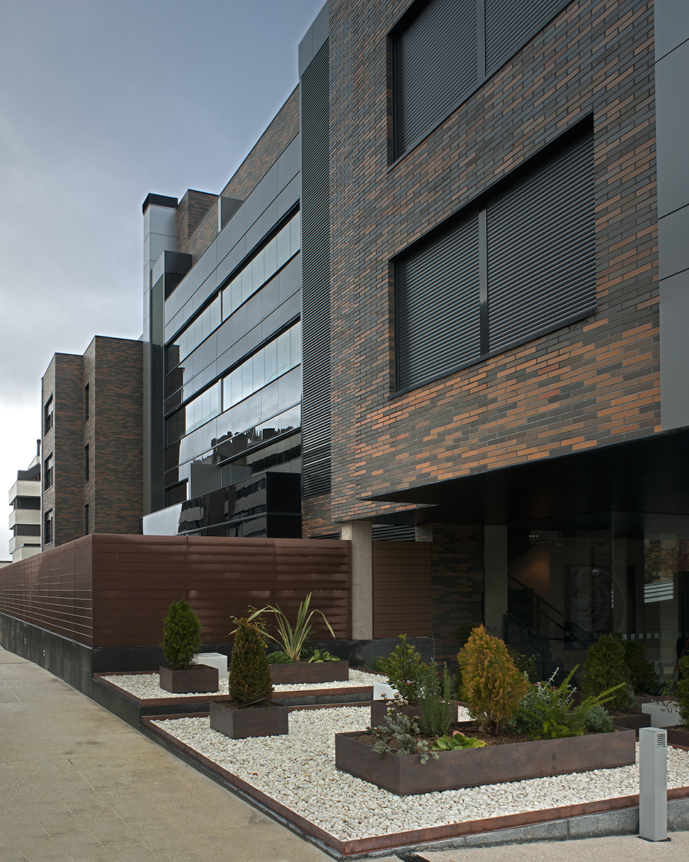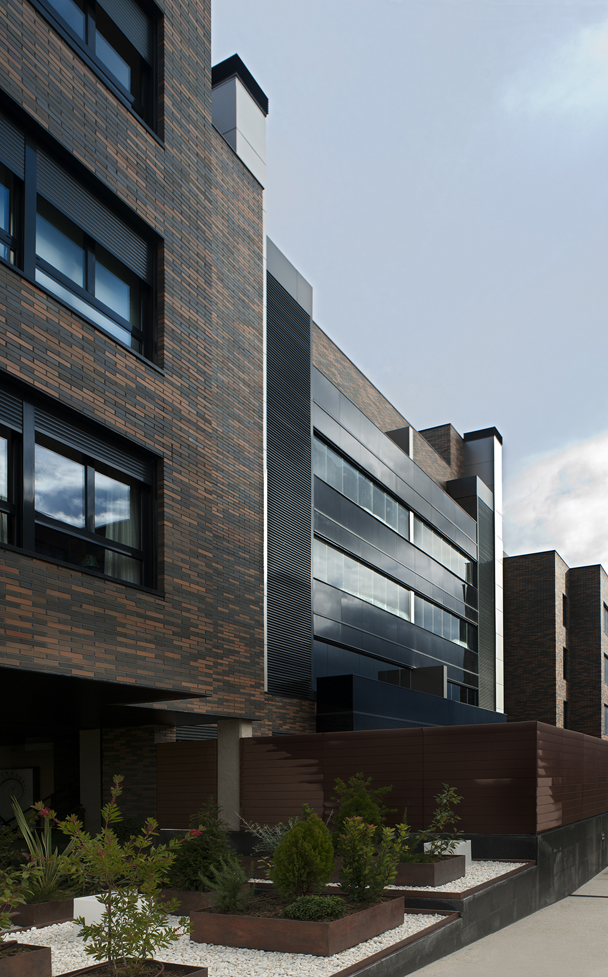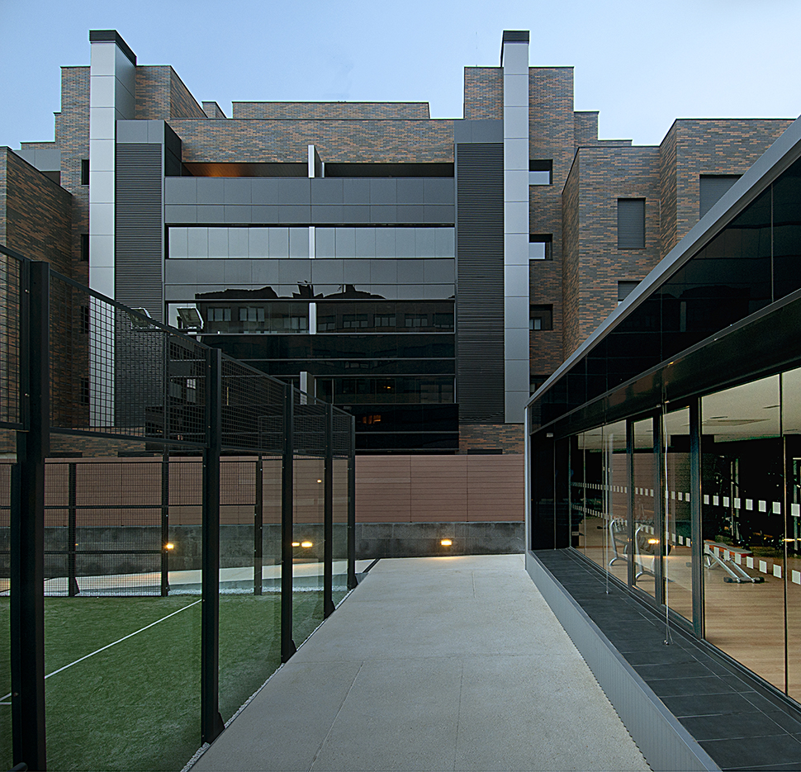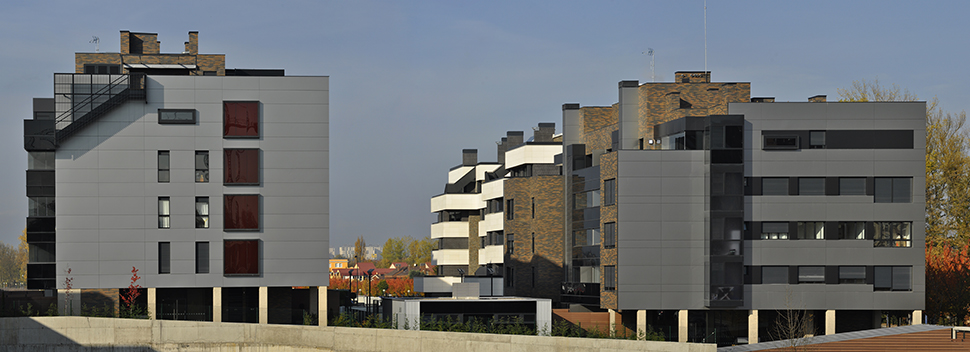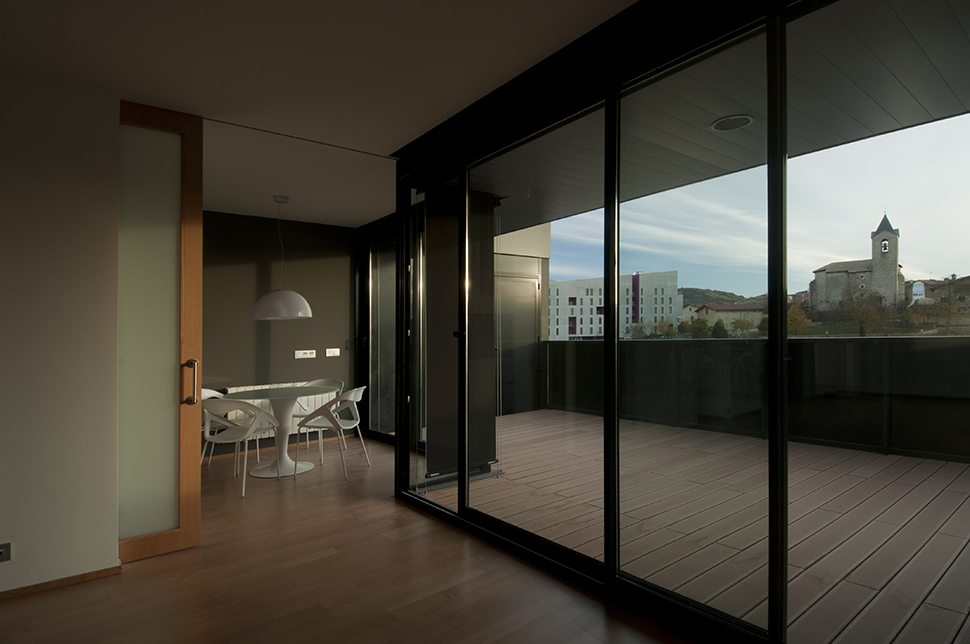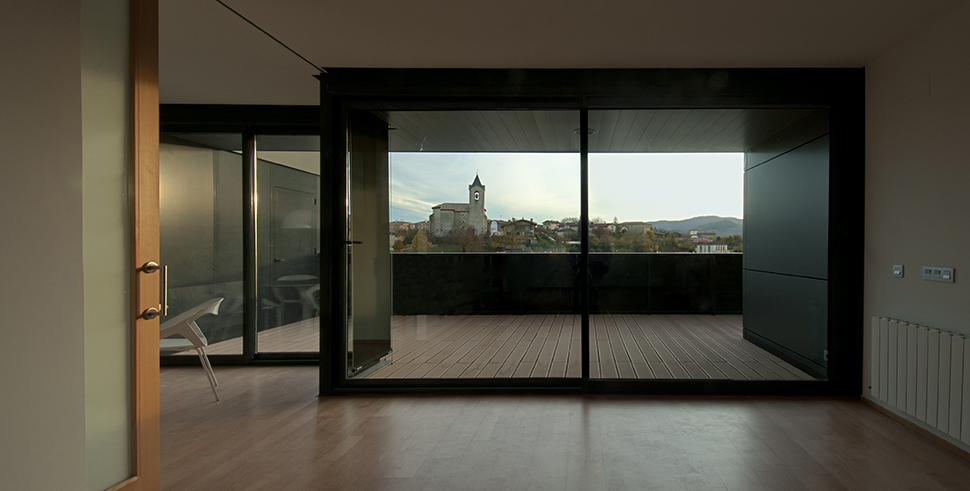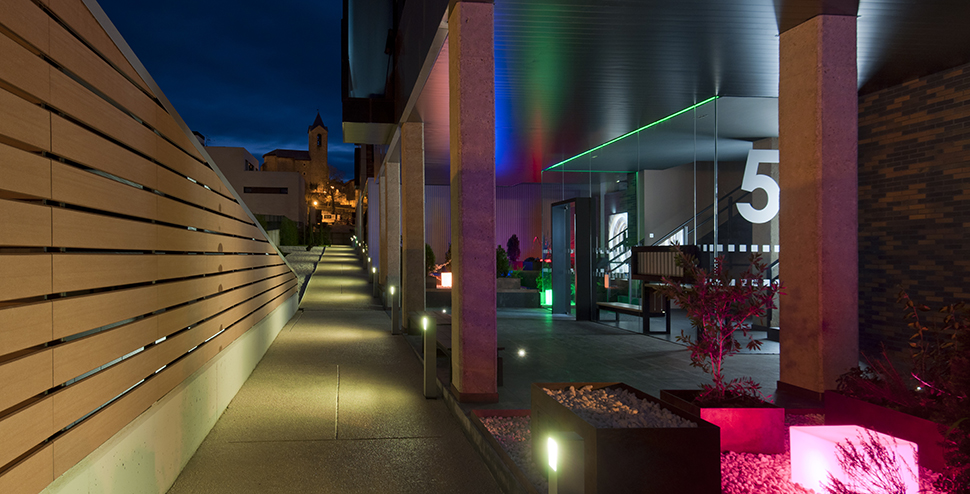Vivantis, specialized in the comprehensive management of quality homes, commissioned us to develop the Project and construcción management of 42 residential houses, in a privileged area of Vitoria-Gasteiz, located very close to the center.
We carry out an exhaustive work of constructive development in the definition of the project and its construcción management. With the intention to be able to materialize the design, with a high technical, constructive and economic demand. In accordance with a promotion of these characteristics and the objectives of Vivantis: to create avant-garde housing providing quality and comfort to its future users.
The 42 homes are distributed in two blocks within a plot. Between the residential buildings sports equipment, as part of the common areas of urbanization, zen-inspired gardens, portals open to the outside, arcaded spaces, careful vegetation and low maintenance lighting elements are located.
Dual-orientation homes, with 2, 3 and 4 bedrooms. Large windows to the south protected with large terraces, more dimensionally controlled gaps in their north facing façade to favor climate control and energy savings. Layouts in which functionality and comfort are priorities. Logically organizing day and night areas to avoid collisions. The quality of the design is also reflected in the choice of materials.
The result, in accordance with Vivantis´philosophy of offering high-quality homes at a fair price, has been a demonstrated success with the sale of all the homes, which itself constitutes a remarkable acievement in the curretn economic situation.
Photographs: César San Millán.
