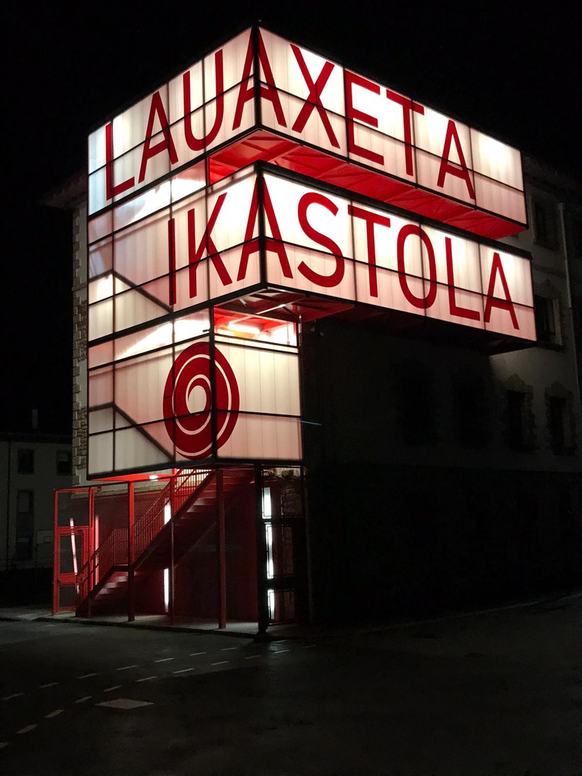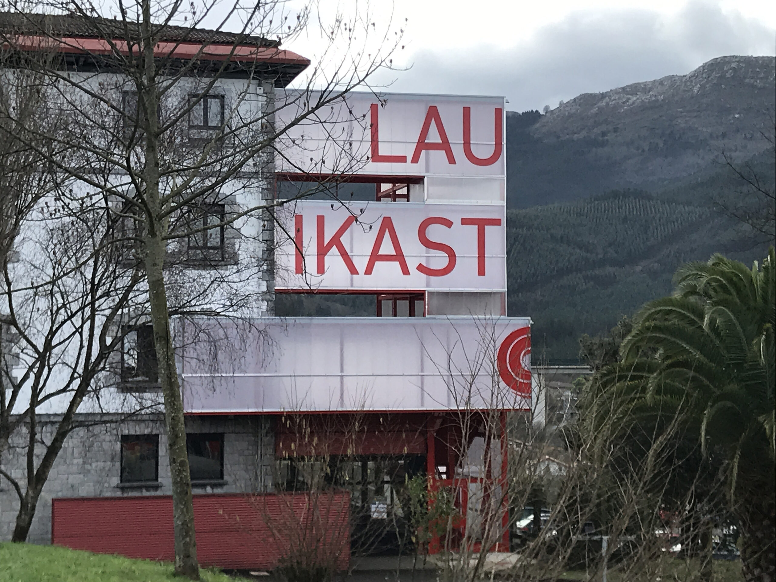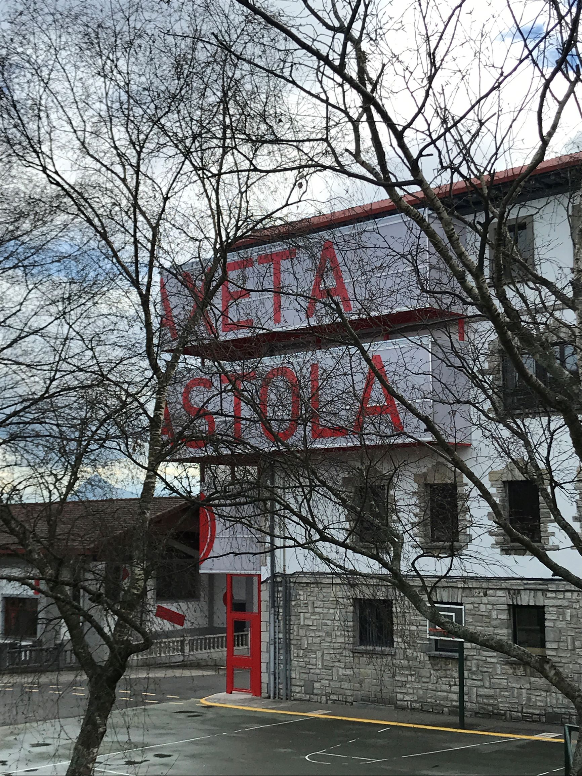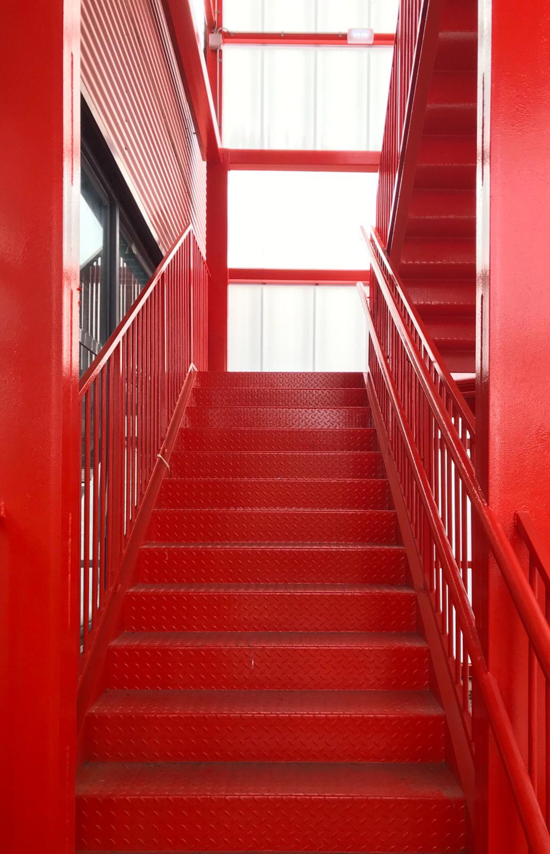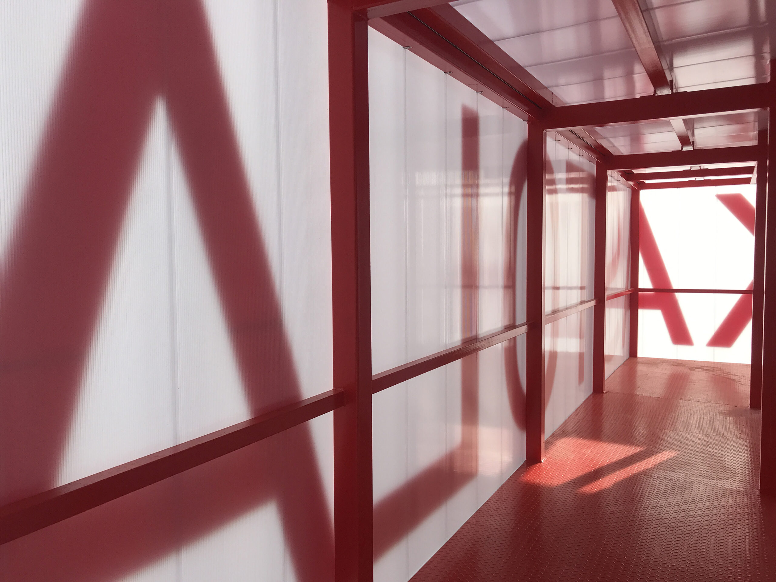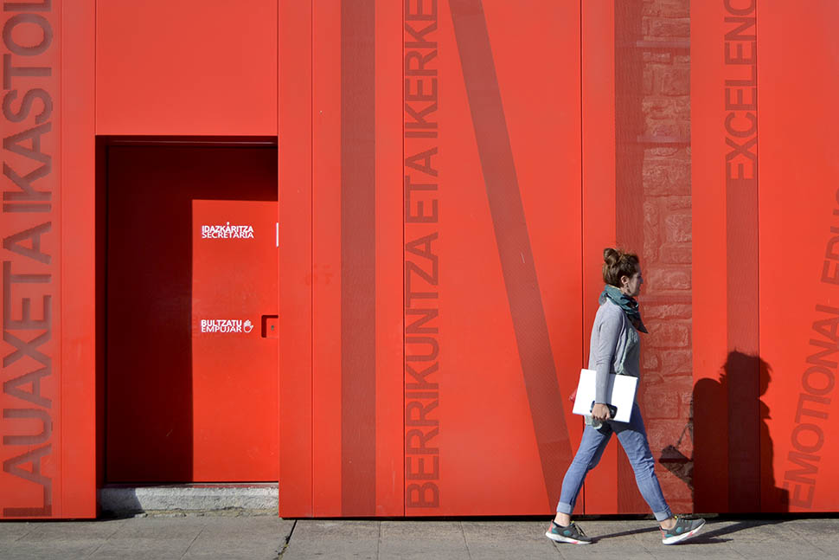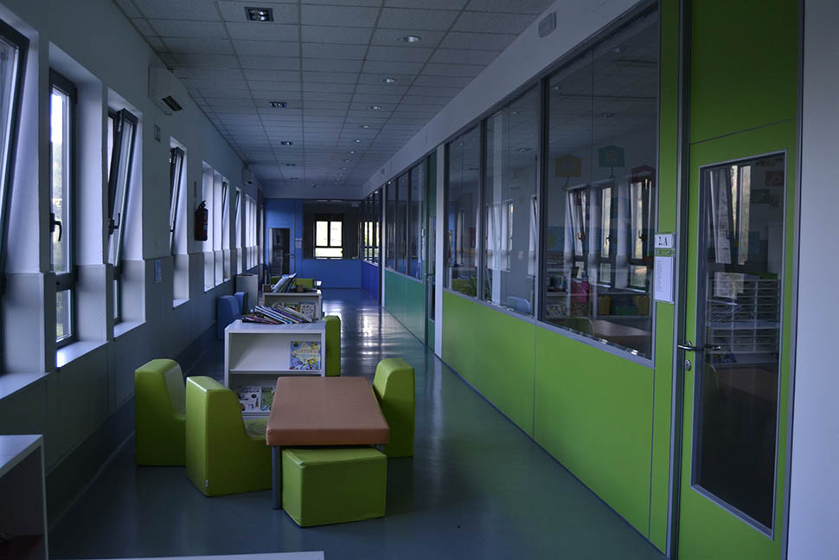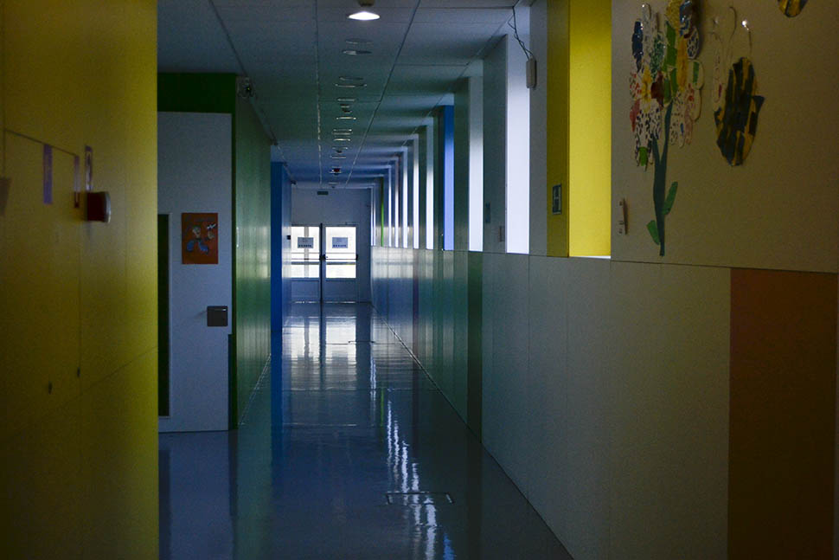This document plans the architectural interventions at the school, to set new facilities along the evolution of its educational program.
As part of the Master Plan, several actions have been carried, such as: the renovation of the Infant and Primary cycle, the renovation of the Robotics Classroom, the new Physics and Chemistry Laboratories, the intervention in the main accesses to the Center and the adaptation of the whole complex to the safety regulations in case of fire.
