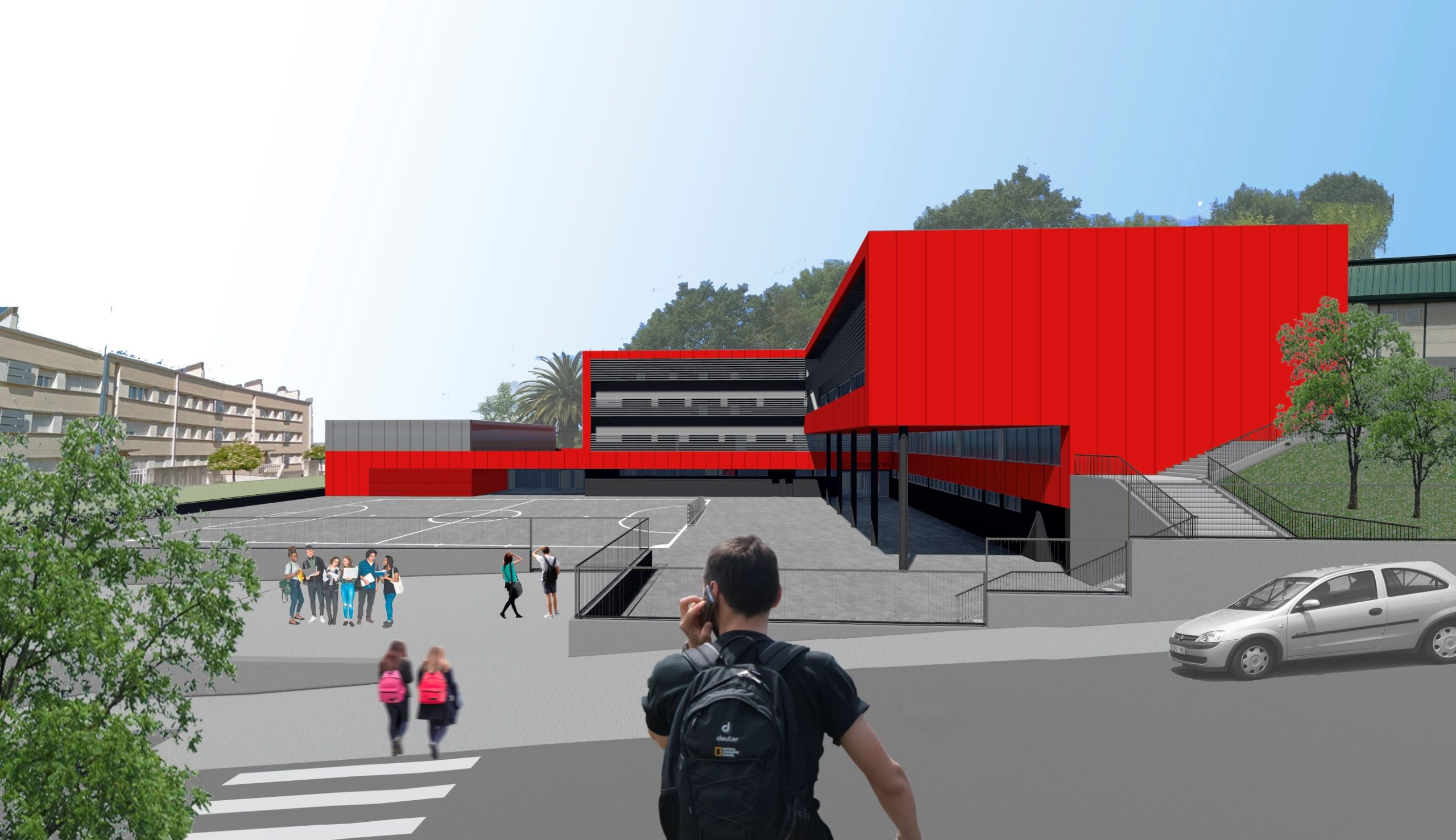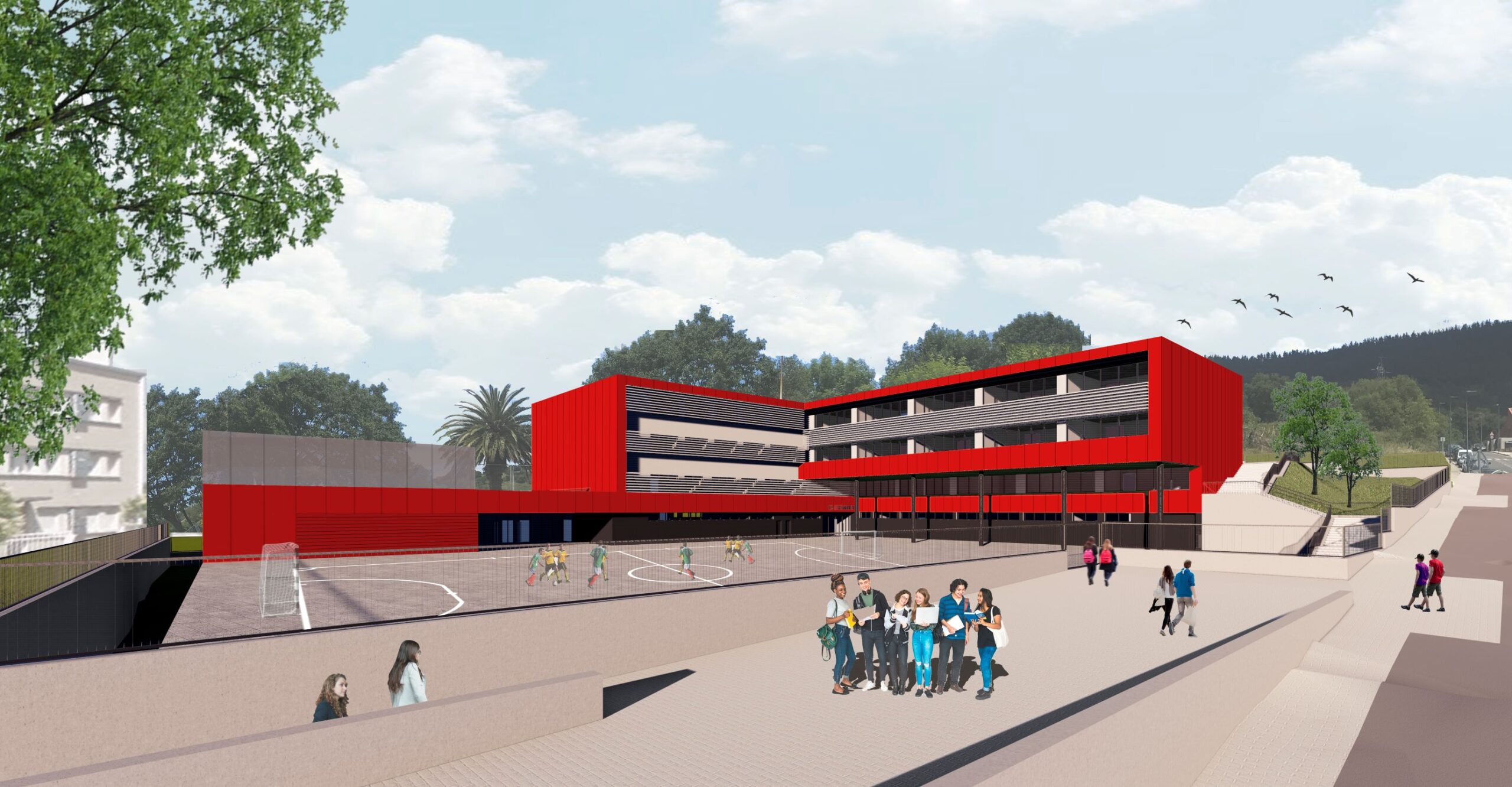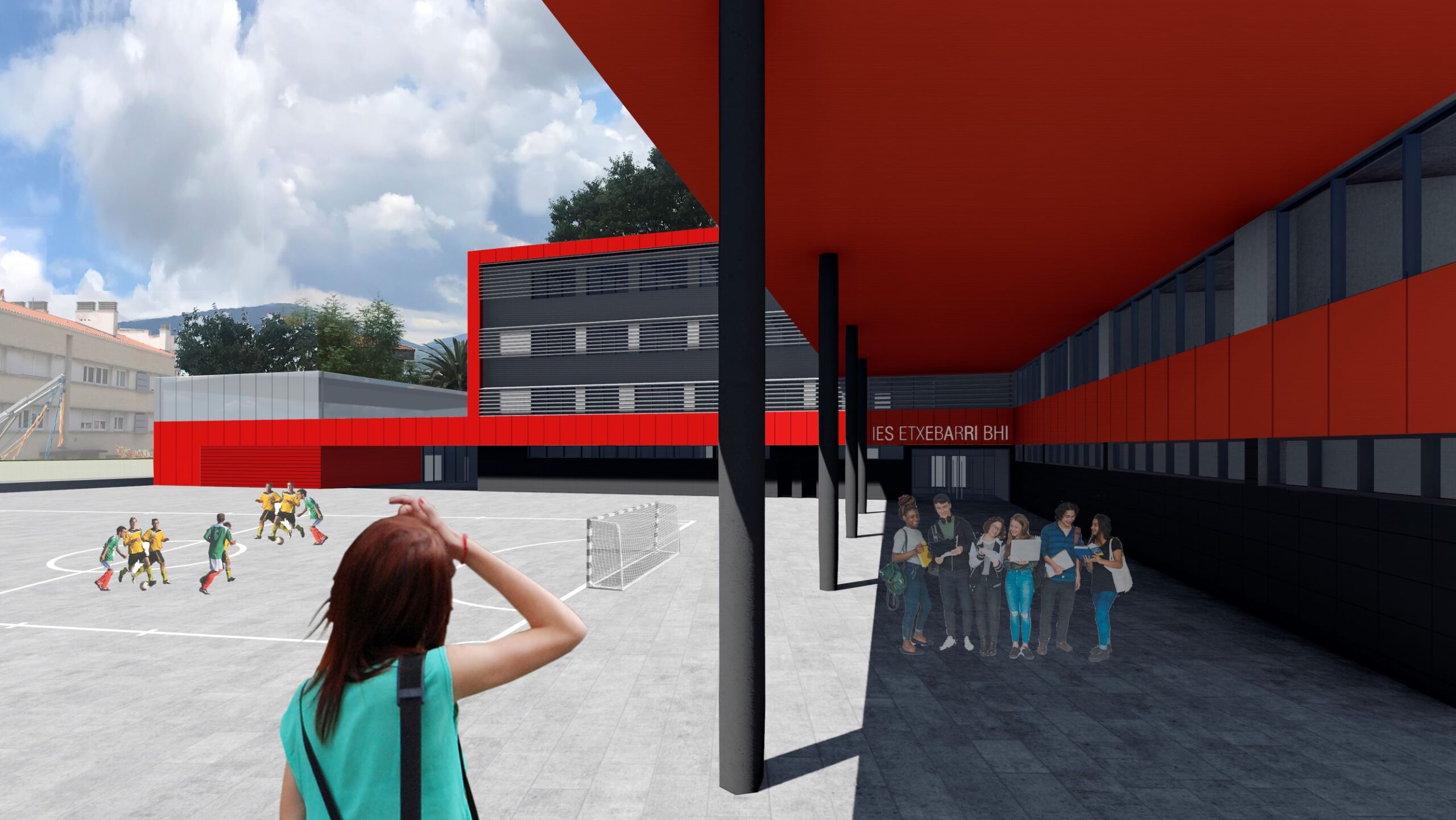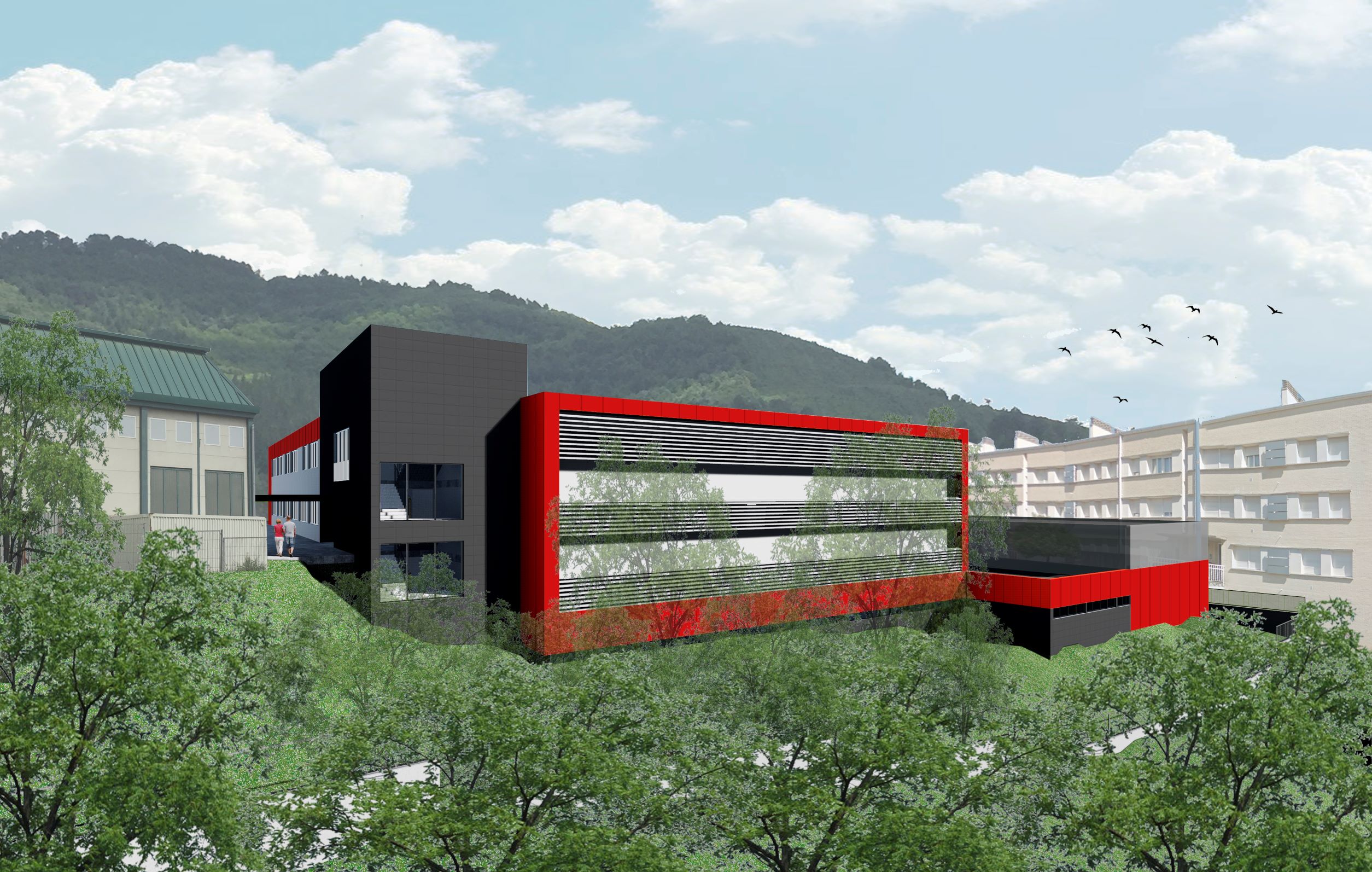The new building for Secondary Education and Baccalaureate is designed with an `L´ shaped layout that achieves several objectives. On one hand, the building rests against the ground, parellel to the existing covered sprots court, resolving the altitude difference. On the other hand, it creates a large playground at the same elevation and protected from the prevailing northwest winds.
In the volume supported against the ground, in the first two floors the bay is reduced to form an access proch that extends to the entrance. A proch that receives and accompanies people in a protected way to the entrance hall of the building.
A total of four floors adapted to the topography and the existing indoor sports court form a compact and unitary building.
The gym along with the changing rooms is located at the southern end. The aim is to lighten the volume of the structure avoiding a greater heights next to the adjoining residential building. The gym and changing rooms have direct connection to the outdoor playground with an independent entrance that allows individualized use of the installations for extracurricular or sports activities.
The facades respond to their orientations. The spaces exposed to the south are protected by horizontal aluminum slats. To the east and west are placed in front of the classroom opnenings to protect them from horizontal morning and late sunlight. These braces protect and tension the façade, achieving a desired effect of lightness.
The vital and dymanic red color is chosen to characterize and contrast the building with its surroundings.



