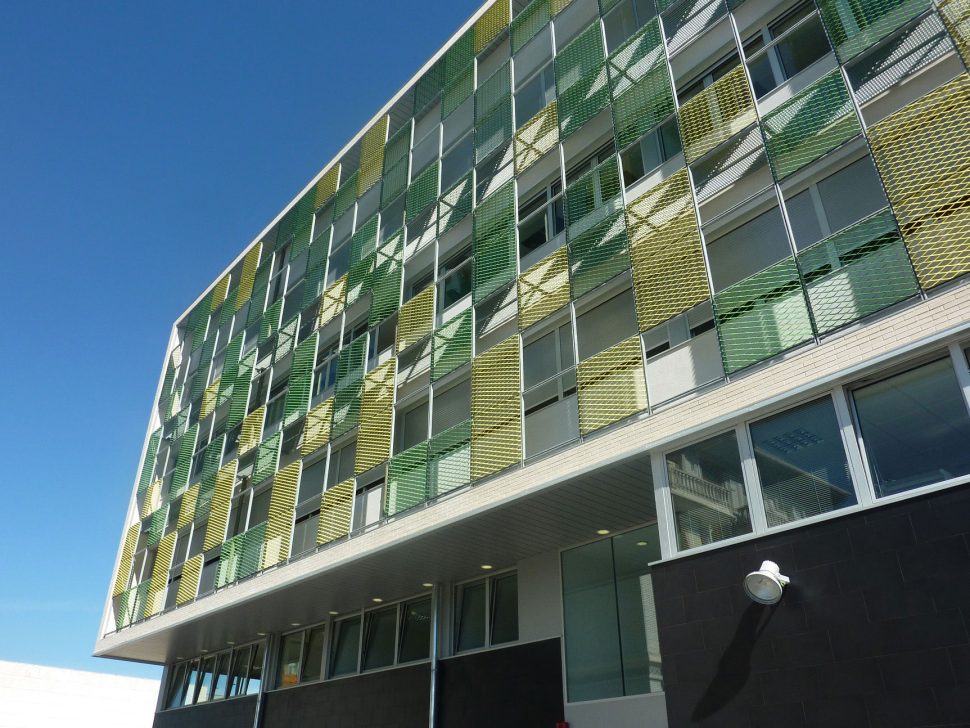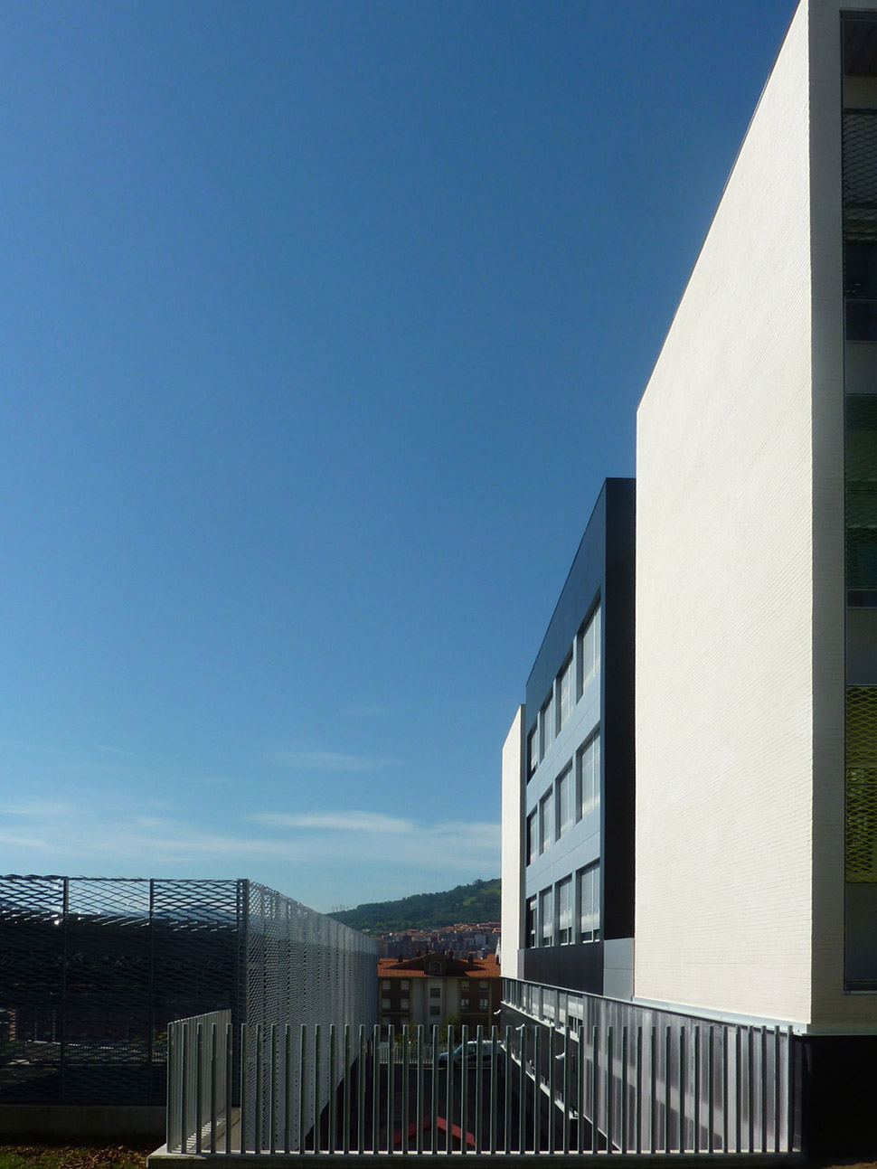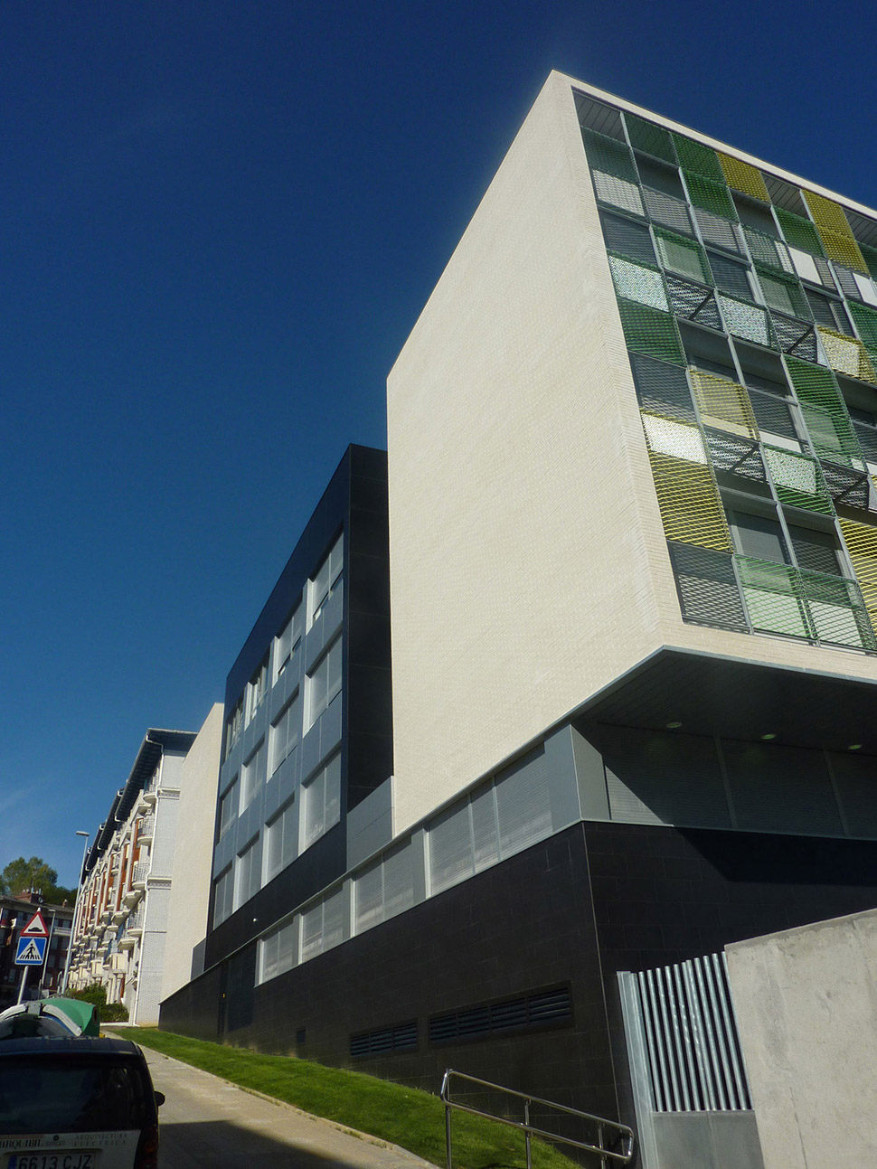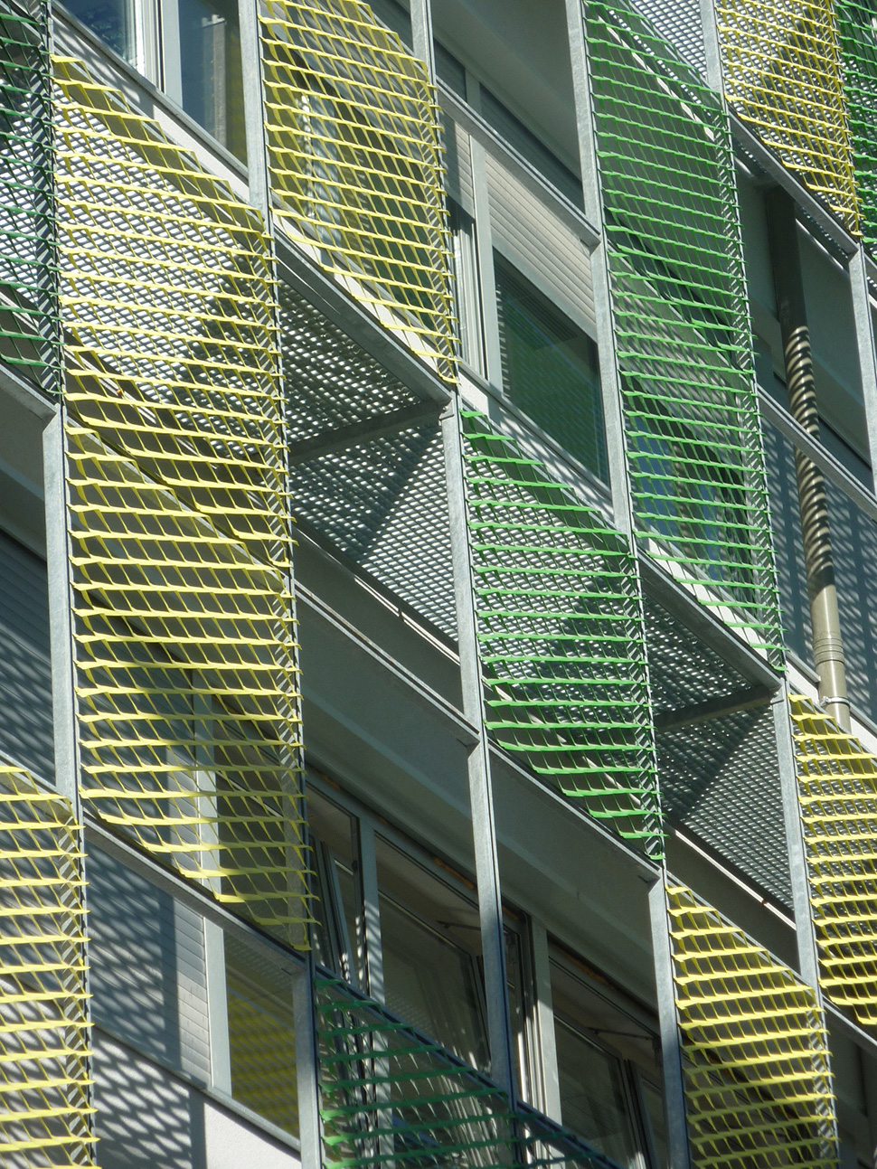The palce is characterized by its location on the top hill of the San Antonio neighborhood in Etxebarri.
The plot, a rectagle measuring 232 x 50 meters, has its Northwest orientation limited by a long block of residential buildings. Right in the center of the site, where the detailed studies prescribes the alignments of the future building, it opens onto the views, that can be enjoyed above the ambulatory, to the Ibaizal valley and the limits of Bilbao.
Therefore, the project is defined by the following elements:
A basement on the ground floor, where the common spaces; the dining room, administration, gym, warehouse and the facilities, are located.
A piece with three twin floors rests on the basement. This volume is oriented in such way that the common and circulation spaces are facing the views. The classrooms turn towards the sides and towards the facades of the residential buildings. While isolating themselves from them with a simple stretched double skin sheet of metal.
Architecturally, the batteries of the classrooms have been clearly differentiated from the volume of the common spaces. These volumes are geometrically separated by the circulation spaces. In addition, they will be finished with different materials in order to enhance their difference.
The classrooms are embedded in two pieces of white exposed brick filtering sunlight and views throuhgh a set of stretched aluminum sheets of different colors. The carpentry is 1 meter behind the façade. This allows us to create glass cleaning walkways.



