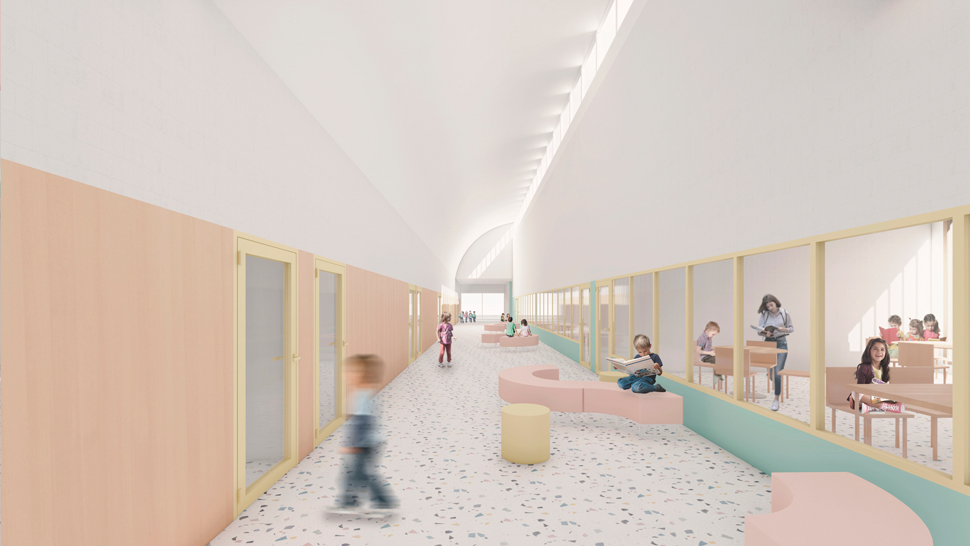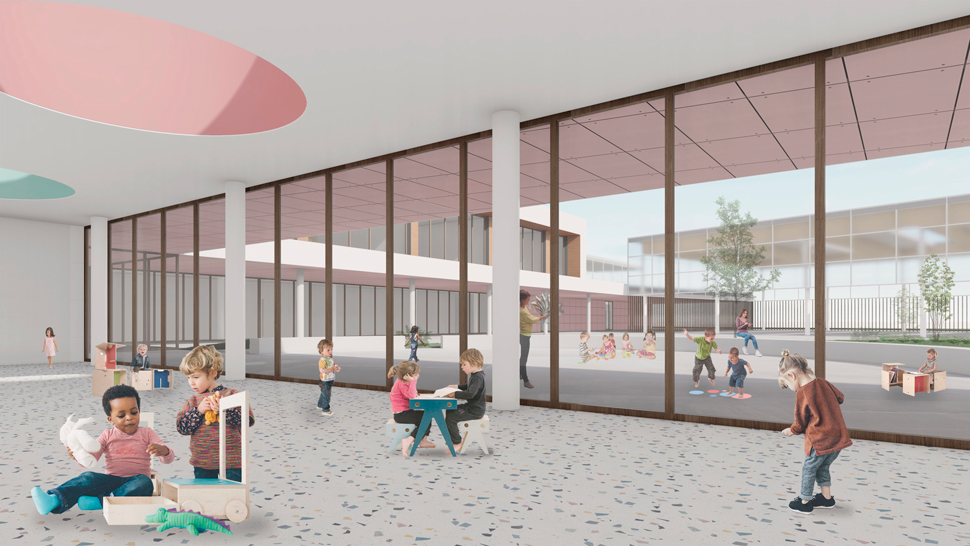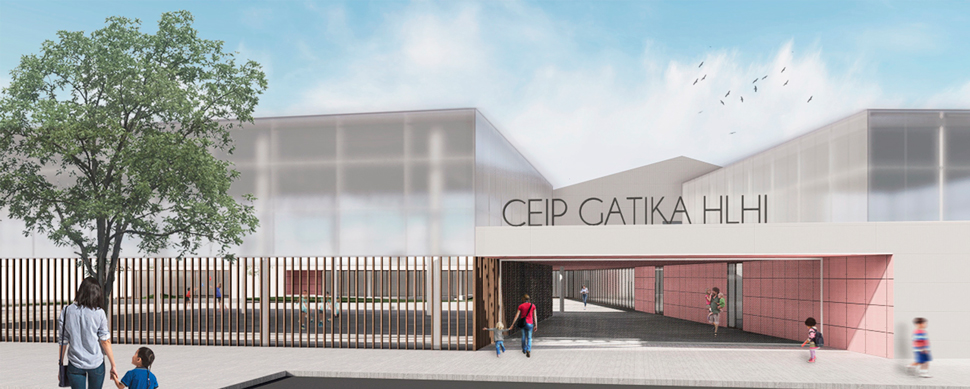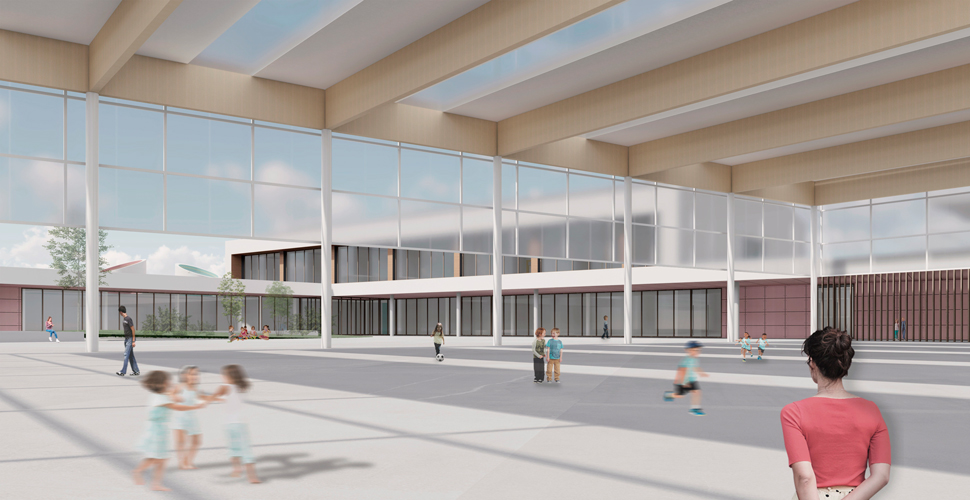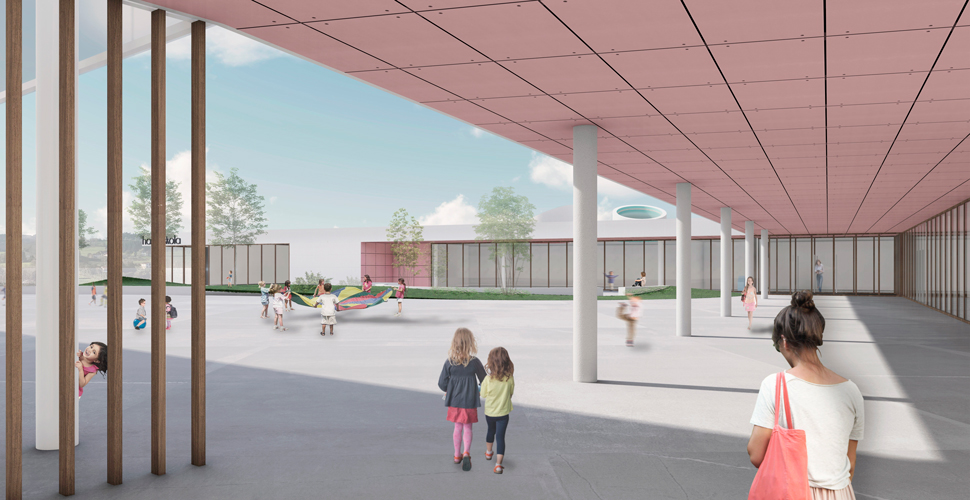The new CEIP Gatika HLHI is distributed in an ‘L’ shaped building open to the south-east to achieve the best orientation to protect the playground spaces from the north-west winds.
The sports hall completes this layout by facing east. It configures the façade towards school’s public road. The access to the school takes place between the sport court and the educational building.
It is a solid volume that creates two porches with glazed areas in front of them. The interior of these porches is finished with colourful materials, contrasting with the exterior of the volume.
Special attention has been given to achieving particular play areas for each educational cycle, separated by green áreas, yet visually connected to enjoy the best orientation together.
The Kindergarten is located in the south-west corner of the site. This location provides a space with excellent orientation for both the building and its playground. Additionally, it allows for completely independent Access while being integrated into the overall building complex.
