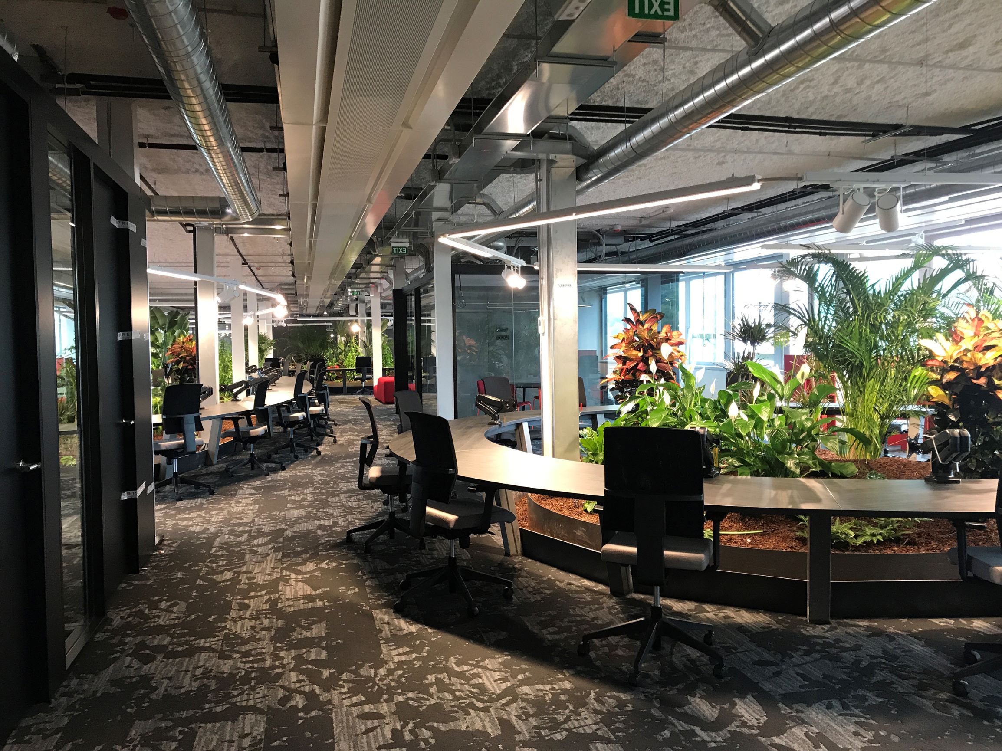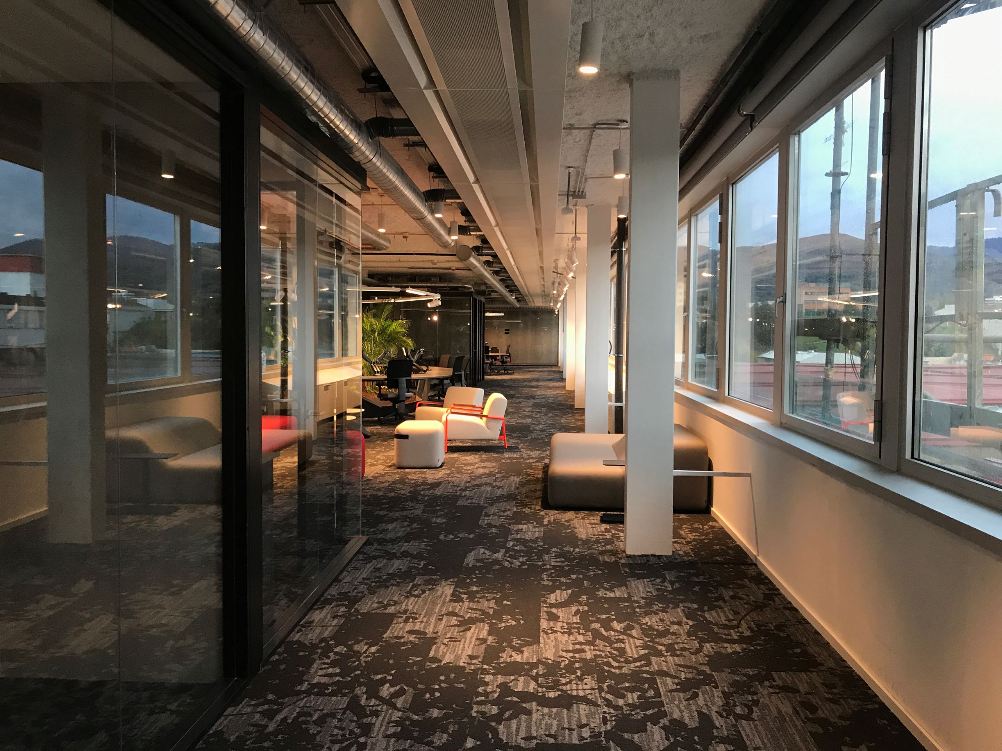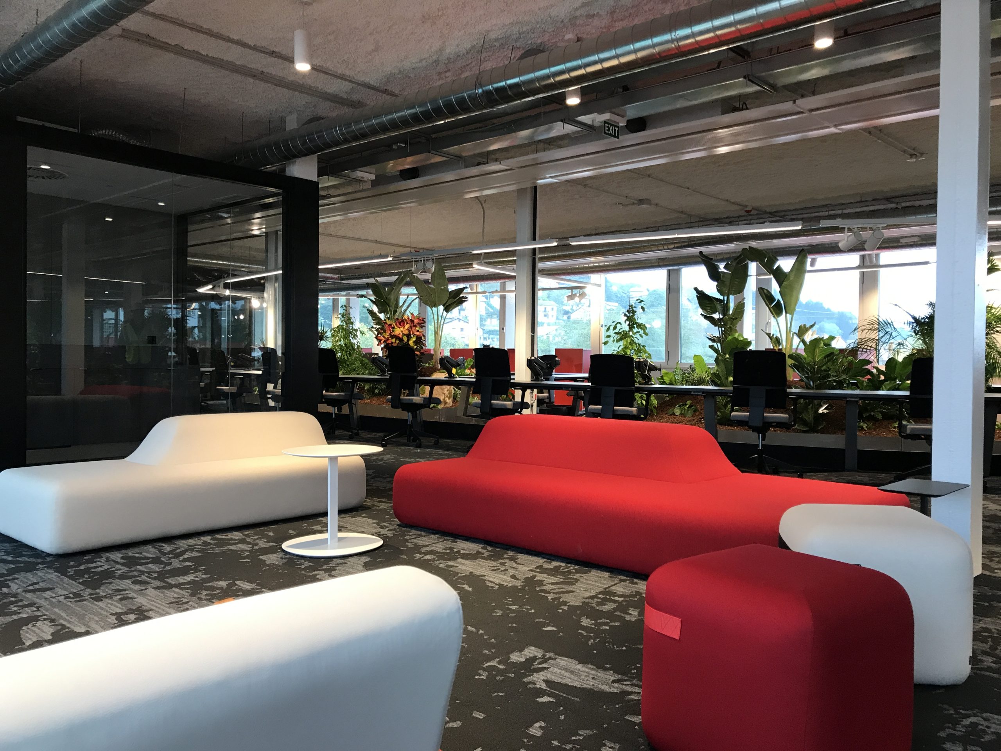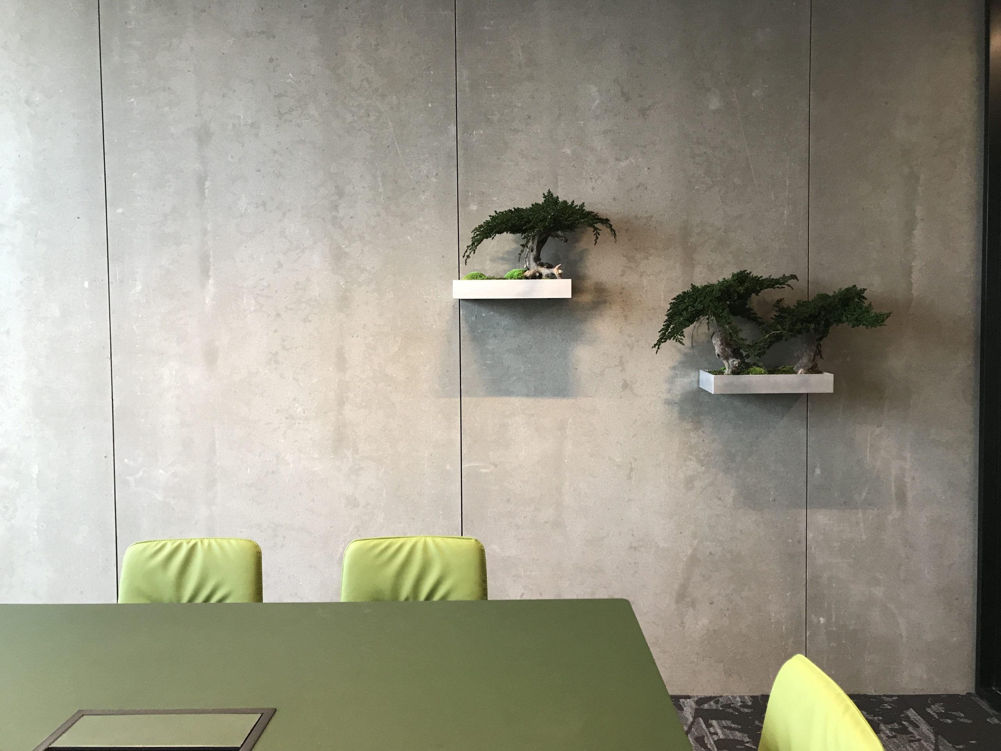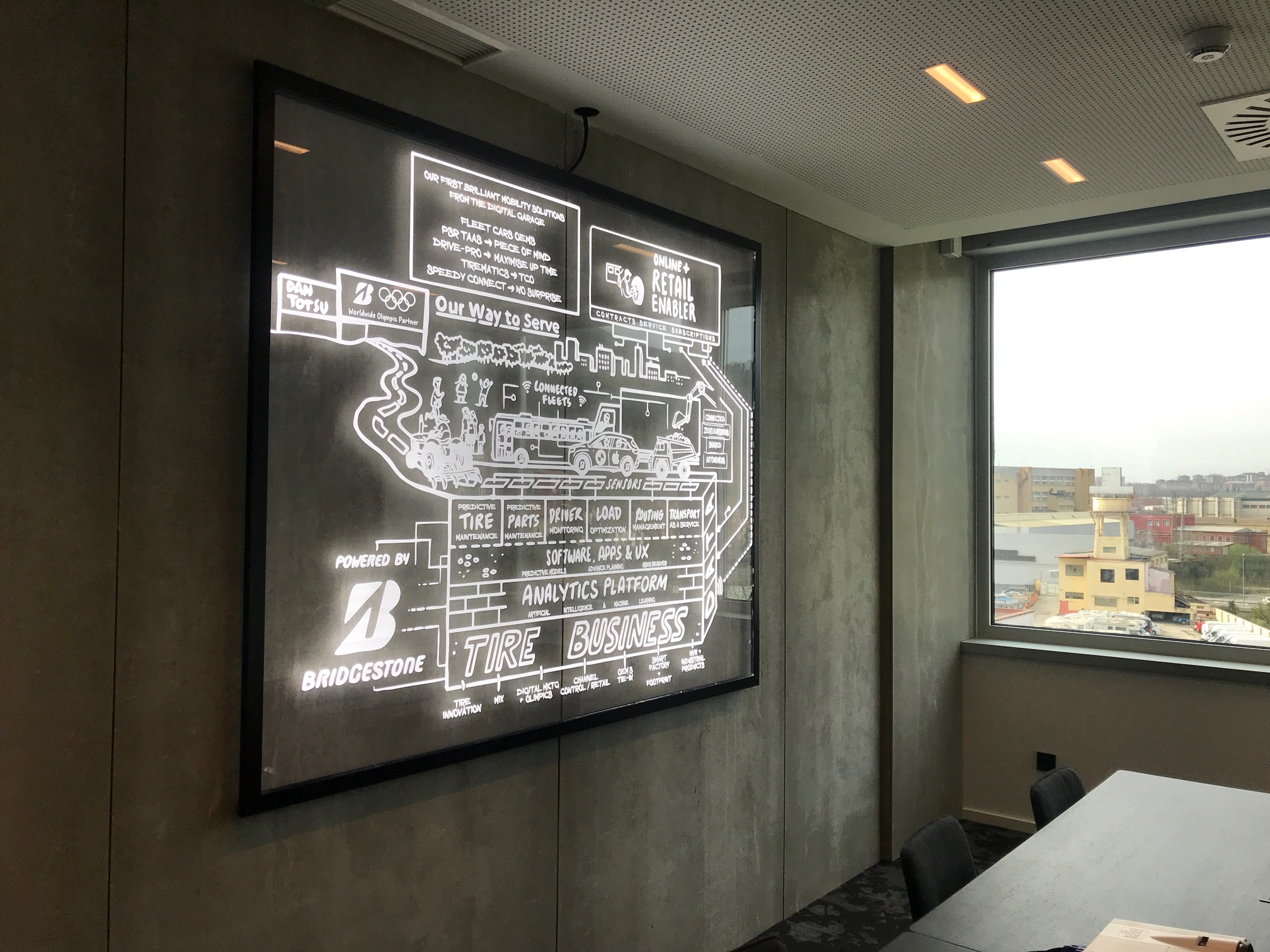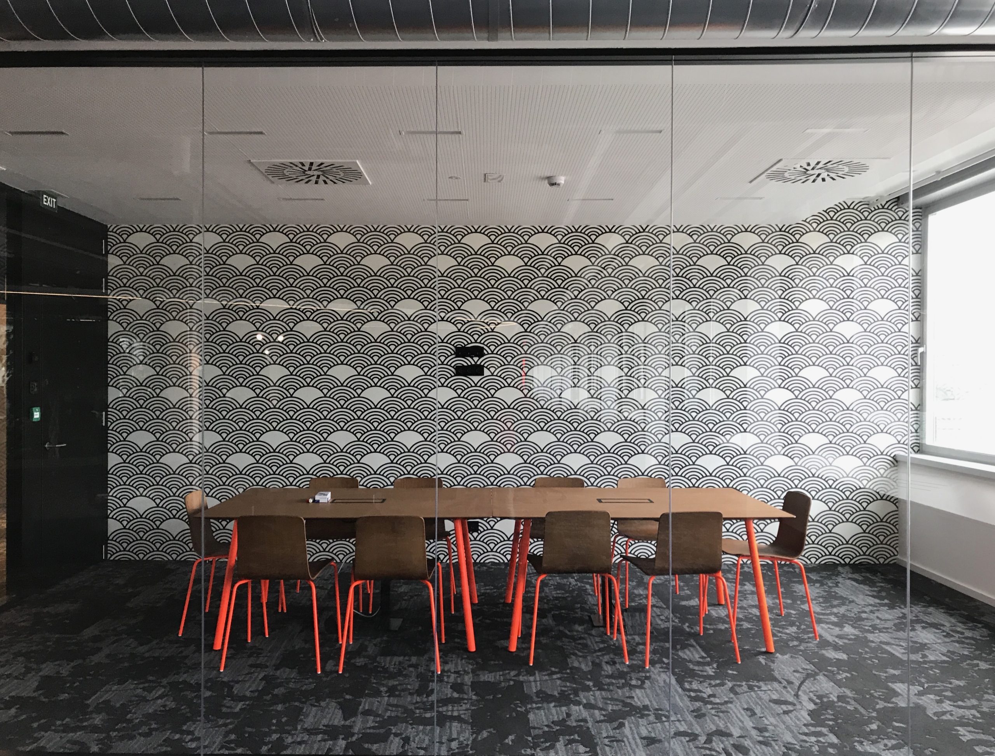To create a space that promotes communication, teamwork, and innovation, an open, flexible, horizontal, and non-hierarchical office is proposed. The goal is to create a flexible and technological space that is both sustainable and human.
Instead of pragmatic offices, the aim is to achieve an innovative space—a collaborative office.
The office building of Bridgestone’s Basauri was built in 1967 by the architect José Antonio Domínguez Salazar. It is a rationalist building and a notable example of architecture following the principles of the Modern Movement in Bizkaia. It is characterized by its open interior spaces, well-lit through large horizontal windows, and the use of cutting-edge construction systems and materials for the time.
Respecting the magnificent open-plan spaces available on the fourth and fifth floors of the building, open to light from the east and west and to the views, large circular and elliptical tables are distributed around their corresponding lush oasis of vegetation. These oases contain nomadic workstations. The goal is to break the comfort zone to activate creativity and innovation.
This depersonalization of the workspace will foster new relationships between people and promote teamwork. The flexibility and mobility of the workstations will enhance relationships between people and the exchange of information and knowledge. The meeting rooms are arranged in glazed spaces. These spaces are acoustically treated to allow for meetings, videoconferences, creative work, and concentration.
Finally, the incorporation of vegetation helps to create a more favorable environment for workers. Including plants in the spatial design reduces the risks of indoor environments in a practical and pleasant way.
